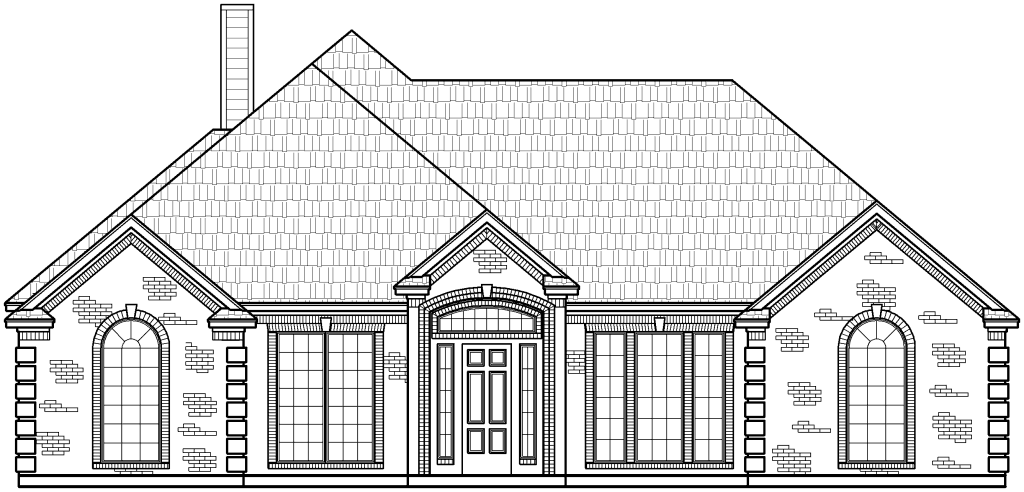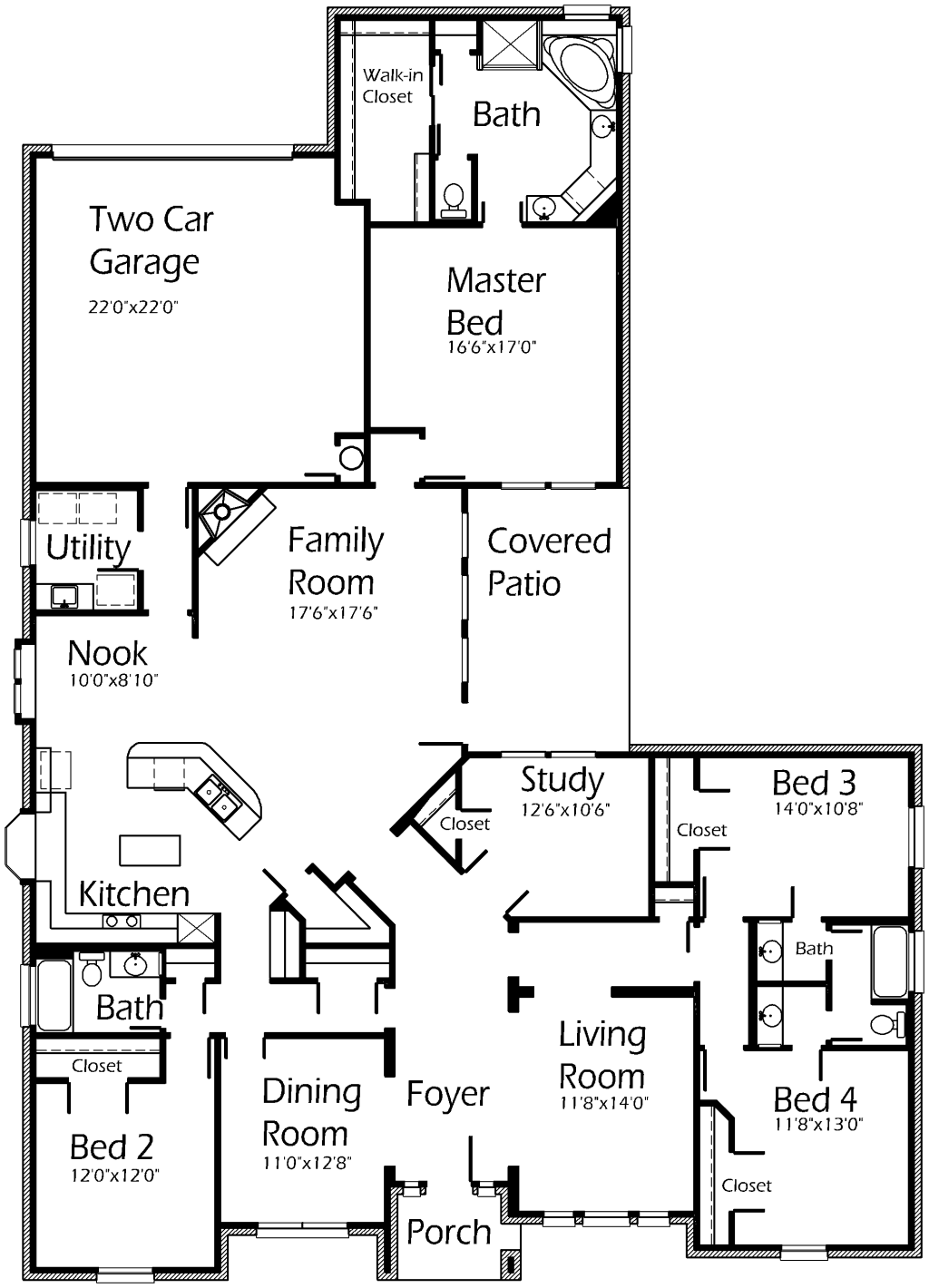Enjoy simple life in a home that has it all! Large Family Room provides mobility and accomodates large furniture. Corner fireplace gives this room character and warmth! Separate Living Room means you can host your next Holiday gathering with ease! Enjoy preparing meals in this spacious Kitchen! Island, snack bar, corner pantry and ample counter space will make cooking convenient! Breakfast Nook features quaint boxed window seat for outdoor viewing! Master Suite is oversized to accomodate large bedroom suites. Master Bath features corner oval tub with shelf beneath windows, double sink vanity, shower and large walk-in closet to make storage simple. Oversized Patio is a great place to relax in a few rocking chairs! Study is perfect for completing office jobs or homework. Three spacious bedrooms all include large walk-in closets and will give everyone plenty of space! Lots of storage throughout!

