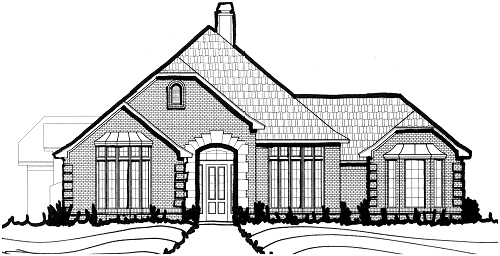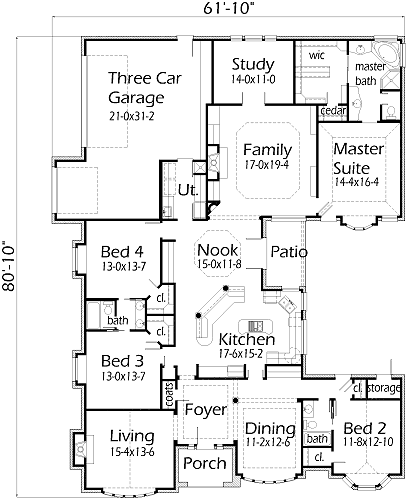A home design that understands you. Large Foyer entry is a great welcoming site for guests. The Dining Room is prepared for large dinners. The Living Room bowed window is great place to have the Christmas tree. The Master Suite is oversized and has a boxed window and a boxed ceiling. The Master Bath has two vanities with sinks, corner tub, shower, walk-in closet and a cedar closet. A Study works great for looking vacation ideas on the home computer. This oversized Kitchen has an island with cooktop, large snack bar, and built-in pantry. Bedrooms 3 & 4 have walk-in closets and share the bathroom. A three car Garage is great for the family SUV, car, and the hot rod you been wanting to restore.

