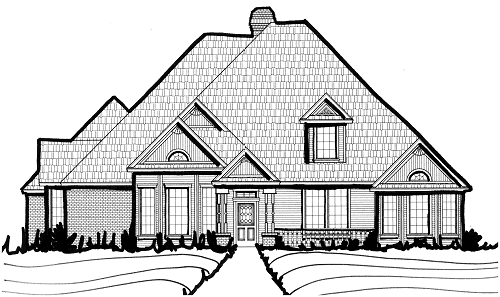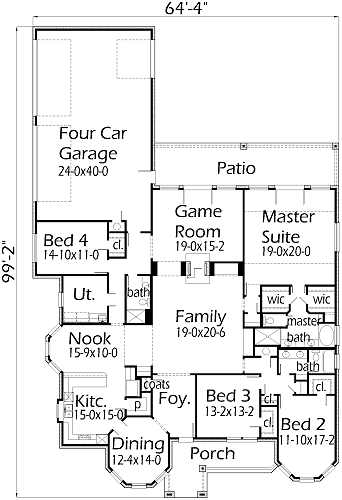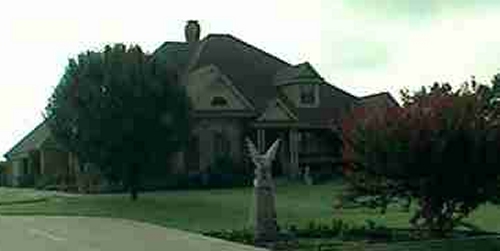A beautiful Craftsman home for a deep lot. Enjoy this large front Porch on cozy nites. The Family Room is oversized with a see-through fireplace viewing the Game Room. The Master Suite is large and has a vaulted ceiling. The Master Bath has a large vanity with two sinks and a knee space, shower, tub and two walk-in closets. Bedrooms 2 & 3 are oversized with their own walk-in closets. The octagon Dining Room has a 12′ ceiling. The Kitchen has lots of room to move around and a large snack bar in the Nook. Bedroom 4 is great place for guests to take a load off their feet. The Four Car Garage is great for everyone in the family to park their cars in out of the rain.


