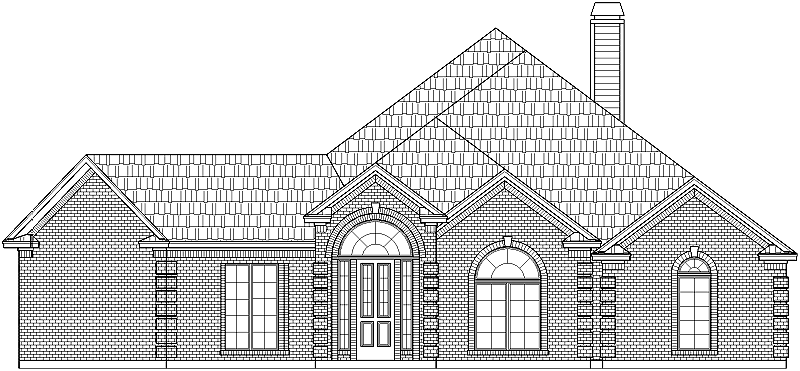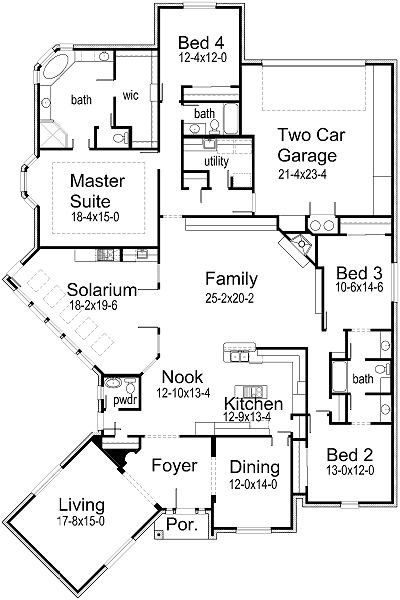Modern home with spectacular floor plan! Welcome guests to your luxurious home and invite them into the oversized Family Room featuring a cozy corner fireplace and built-ins. Serve your next feast from this Kitchen – island with built-in cooktop, lots of counter space, built-in desk and snack bar are a few things to make serving easier! Serve family in the Breakfast Nook or more formally in the Dining Room. Entertain in the Living Room which is large enough to provide mobility and accomodate large furniture. Find happiness in the Solarium! Five large windows on the vaulted ceiling make this room great for an indoor garden. Prepare barbecues from the grill! Master Bedroom features a quaint bay window! Master Bath includes deep oval marble tub, shower, his and her vanities and a great big walk-in closet for superior storage! Each bedroom is quite spacious and features a walk-in closet. Great Patio is the perfect place to relax and enjoy the sunsets!

