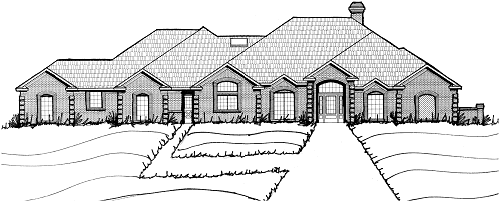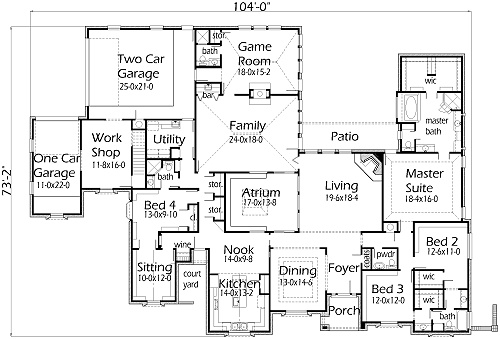House Plan Details:
| Living Area: | 4270 |
|---|---|
| Stories: | 1 |
| Bedrooms: | 4 |
| Bathrooms: | 4.5 |
| Garage Spaces: | 3 |
| Garage Location: | Side |
| Length: | 72'-8" |
|---|---|
| Width: | 104'-0" |
| Floor 1 Sq Ft: | |
| Floor 2 Sq Ft: | |
| Porch Sq Ft: | 78 |
| Garage Sq Ft: | 1110 |
House Plan Price:
| PDF Plans: | $2,562.00 |
|---|
Welcome to this Traditional one story estate. This estate offers 4 bedrooms, 4 full baths and 1 half bath, and a 3 car garage. An atrium offers the outside living to the inside of the house. The Family Room has a hip ceiling, a bar and a see thru fireplace. The Game Room has a hip ceiling and shares the fireplace with Family Room. The workshop is every man’s dream!

