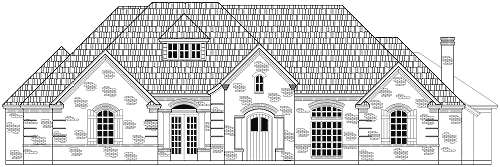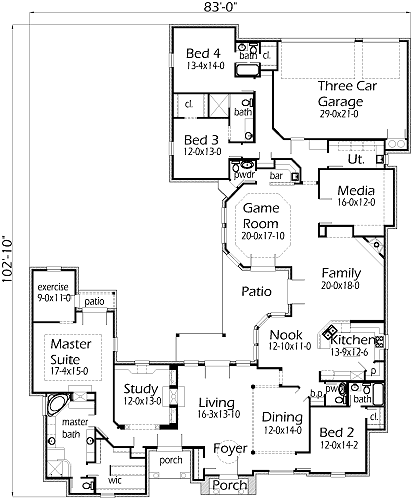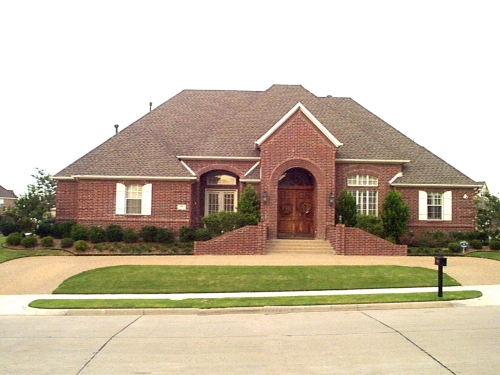Want a big house, but don’t want a two story?! This is the plan you have been looking for. The Master Suite has it’s own wing of the house with an exercise room and patio leading out to the pool area. The Master Bath has a see thru fireplace, corner tub, separate vanities, walk-in shower, and a large closet. The Study has built-in shelves and a see thru fireplace sharing with the large Living Room. The Dining Room has columns on the corner. All the bedrooms have walk-in closets and their very own bathroom. The island Kitchen has a serving bar opening to the Nook and Family Room. The Game Room has a raised ceiling and a wet bar. The Media Room is perfect for movie-crazed families.


