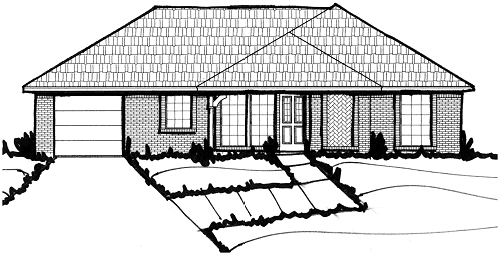House Plan Details:
| Living Area: | 1094 |
|---|---|
| Stories: | 1 |
| Bedrooms: | 3 |
| Bathrooms: | 2.0 |
| Garage Spaces: | 1 |
| Garage Location: | Front |
| Length: | 32'-9" |
|---|---|
| Width: | 48'-0" |
| Floor 1 Sq Ft: | |
| Floor 2 Sq Ft: | |
| Porch Sq Ft: | 40 |
| Garage Sq Ft: | 234 |
House Plan Price:
| PDF Plans: | $656.40 |
|---|
You will enjoy walking into the large Living Room which features an elegant raised ceiling. This practical design is a great choice for your family. A separate Utility Room will make laundry convenient. The oversized front porch will give your home a comfortable as well as a classy look.

.gif)