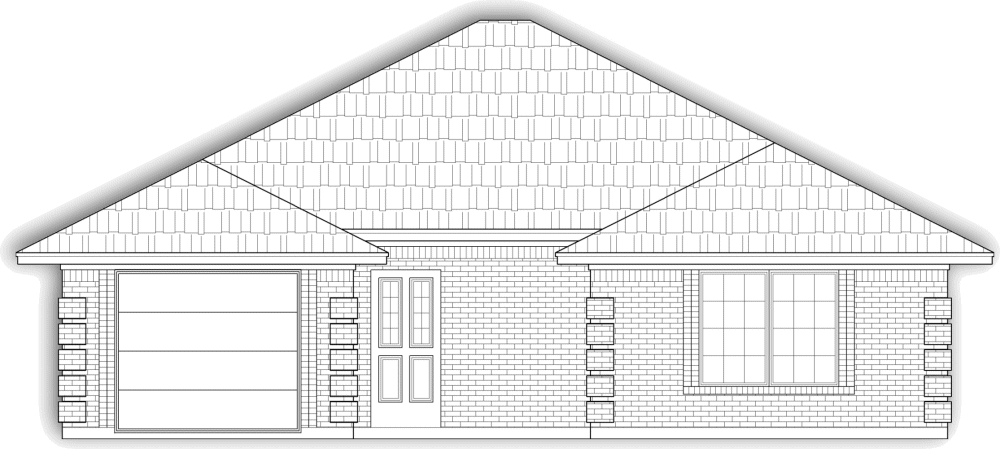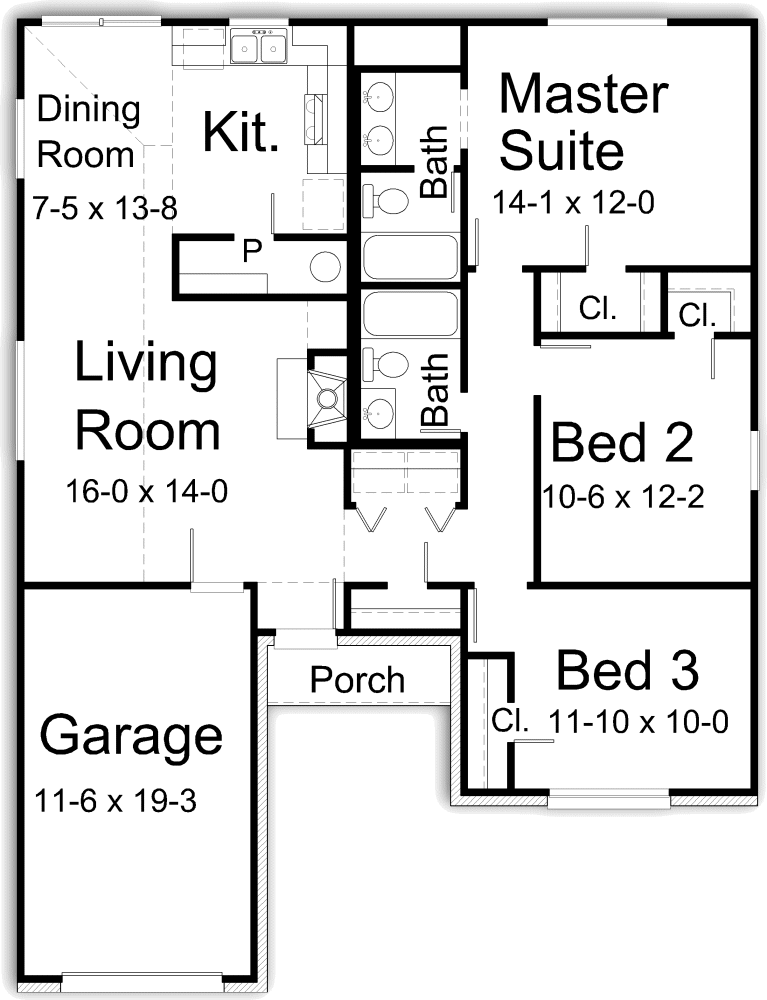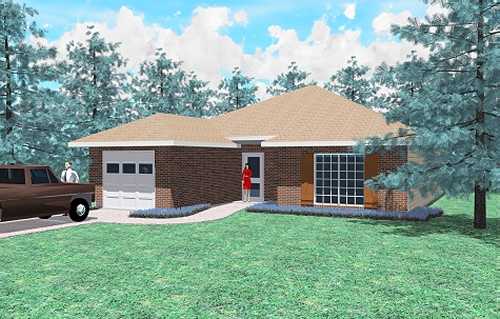House Plan Details:
| Living Area: | 1232 |
|---|---|
| Stories: | 1 |
| Bedrooms: | 3 |
| Bathrooms: | 2.0 |
| Garage Spaces: | 1 |
| Garage Location: | Front |
| Length: | 48'-8" |
|---|---|
| Width: | 37'-0" |
| Floor 1 Sq Ft: | |
| Floor 2 Sq Ft: | |
| Porch Sq Ft: | 28 |
| Garage Sq Ft: | 235 |
House Plan Price:
| PDF Plans: | $739.20 |
|---|
Your family will look forward to coming home to this affordable and stylish house. The ceiling in the Living Room, Dining Room & Kitchen slope to 9′ flat. Two sinks are very convenient in the master bath. This home has a very open feel which will make it very comfortable for your loved ones.


