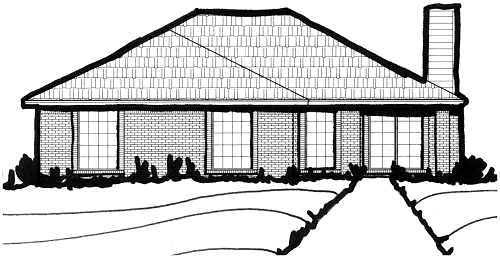House Plan Details:
| Living Area: | 1255 |
|---|---|
| Stories: | 1 |
| Bedrooms: | 3 |
| Bathrooms: | 2.0 |
| Garage Spaces: | 2 |
| Garage Location: | Side |
| Length: | 57'-6" |
|---|---|
| Width: | 41'-0" |
| Floor 1 Sq Ft: | |
| Floor 2 Sq Ft: | |
| Porch Sq Ft: | 44 |
| Garage Sq Ft: | 439 |
House Plan Price:
| PDF Plans: | $753.00 |
|---|
This is a great choice if you are seeking an open and spacious feel. This home also has several windows looking out to the backyard making it easier to keep an eye on children. A separate Utility Room near the Kitchen will make laundry convenient. The large Living Room features a raised ceiling that contributes to the openness. Another added bonus is the extra space for storage in the side-entry Two Car Garage.

.gif)