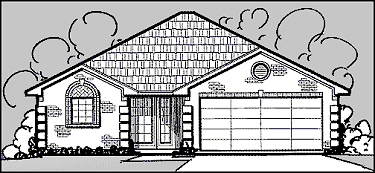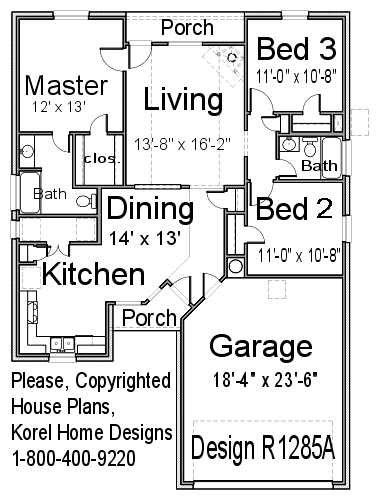House Plan Details:
| Living Area: | 1285 |
|---|---|
| Stories: | 1 |
| Bedrooms: | 3 |
| Bathrooms: | 2.0 |
| Garage Spaces: | 2 |
| Garage Location: | Front |
| Length: | 55'-0" |
|---|---|
| Width: | 39'-0" |
| Floor 1 Sq Ft: | |
| Floor 2 Sq Ft: | |
| Porch Sq Ft: | 78 |
| Garage Sq Ft: | 476 |
House Plan Price:
| PDF Plans: | $771.00 |
|---|
An excellent choice for the first time home buyer looking for an affordable home to build. Growing Families will appreciate the split Bedroom arrangement. Mom & Dad will enjoy having a large walk-in closet. The Washer and Dryer are in the closet right behind the Kitchen. Most all rooms have 8′ flat ceilings and the Living Room ceiling slopes from 8′ up to 9′-6 flat. The Living Room also shows an optional corner fireplace.

