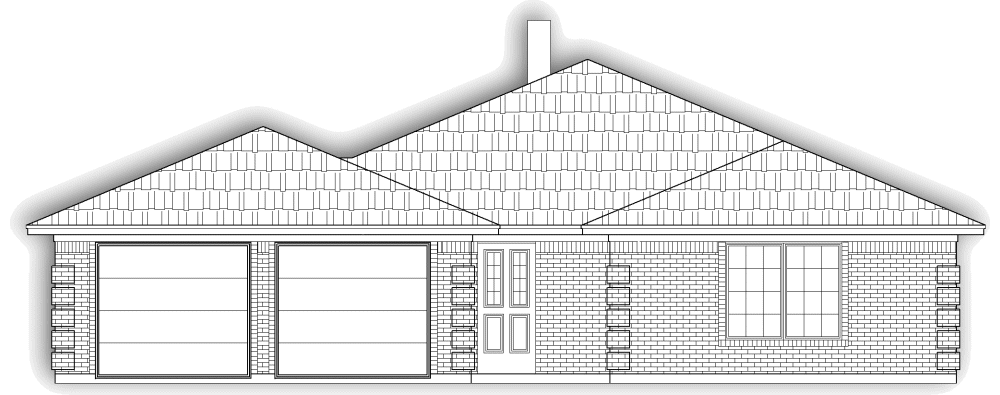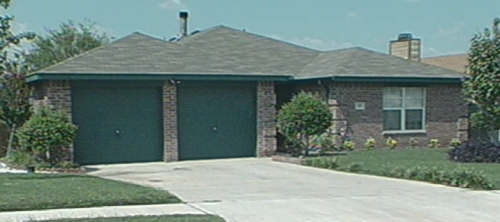House Plan Details:
| Living Area: | 1526 |
|---|---|
| Stories: | 1 |
| Bedrooms: | 4 |
| Bathrooms: | 2.0 |
| Garage Spaces: | 2 |
| Garage Location: | Front |
| Length: | 49'-2" |
|---|---|
| Width: | 46'-5" |
| Floor 1 Sq Ft: | |
| Floor 2 Sq Ft: | |
| Porch Sq Ft: | 22 |
| Garage Sq Ft: | 442 |
House Plan Price:
| PDF Plans: | $915.60 |
|---|
A perfect starter home with a two car garage. This home offers 4 bedrooms or 3 bedrooms with a study. The kitchen is open to the dining room for easier access. The fireplace in the living room makes the holidays seem much warmer year after year.

.gif)
