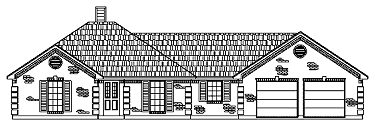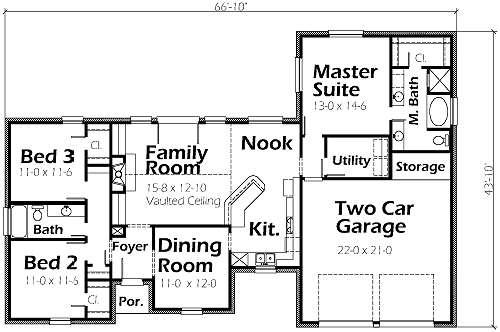House Plan Details:
| Living Area: | 1692 |
|---|---|
| Stories: | 1 |
| Bedrooms: | 3 |
| Bathrooms: | 2.0 |
| Garage Spaces: | 2 |
| Garage Location: | Front |
| Length: | 43'-10" |
|---|---|
| Width: | 66'-10" |
| Floor 1 Sq Ft: | |
| Floor 2 Sq Ft: | |
| Porch Sq Ft: | |
| Garage Sq Ft: | 543 |
House Plan Price:
| PDF Plans: | $1,015.20 |
|---|
The built-in shelves around the fireplace and sloped ceiling in the Family Room show the class in this plan. All 3 Bedrooms have walk-in closets. Besides the, large Utility Room, there is a storage area in the garage.

