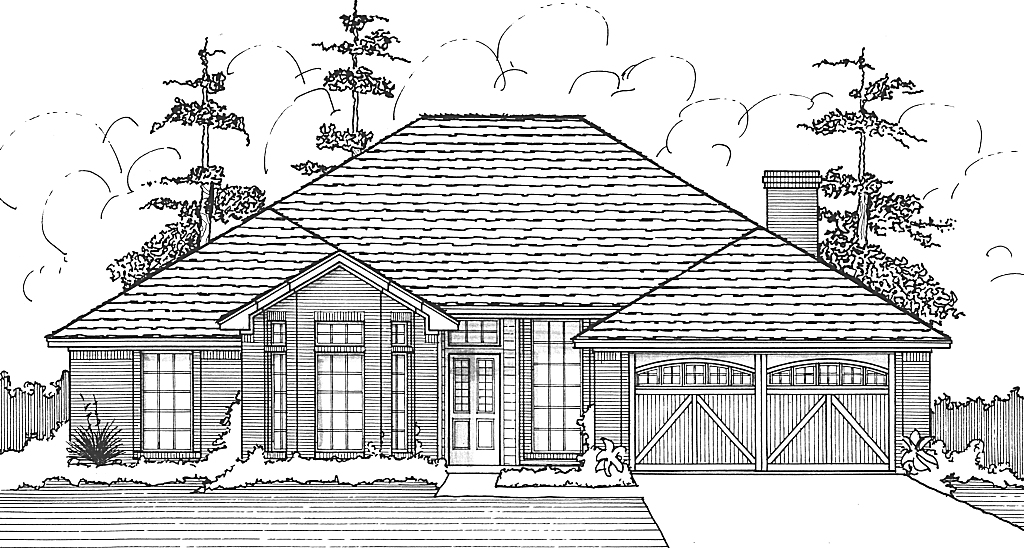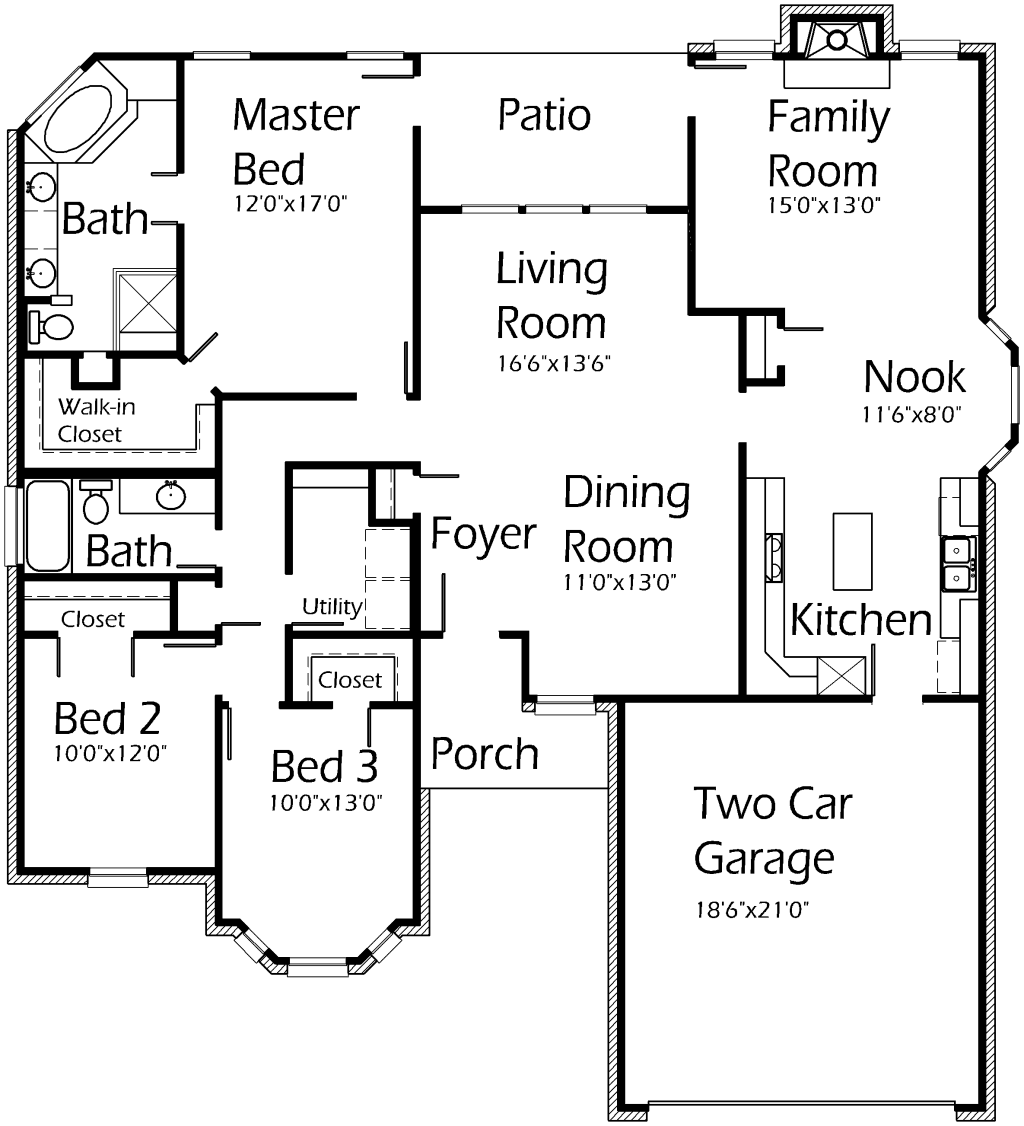House Plan Details:
| Living Area: | 1850 |
|---|---|
| Stories: | 1 |
| Bedrooms: | 3 |
| Bathrooms: | 2.0 |
| Garage Spaces: | 2 |
| Garage Location: | Front |
| Length: | 55'-8" |
|---|---|
| Width: | 51'-6" |
| Floor 1 Sq Ft: | 1850 |
| Floor 2 Sq Ft: | |
| Porch Sq Ft: | 172 |
| Garage Sq Ft: | 440 |
House Plan Price:
| PDF Plans: | $1,110.00 |
|---|
Charming home with functional floor plan for the family starting out! Enjoy spacious Family Room with fireplace! Kitchen ofers island for simple serving! Nook features quaint bay window for great outdoor viewing! Spacious Master Bedroom accomodates large bedroom furniture. Master Bath includes corner tub, shower, double sink vanity and large walk-in closet. Bedrooms offer mobility! Living Room and Dining Room allow for a great place to entertain guests!

