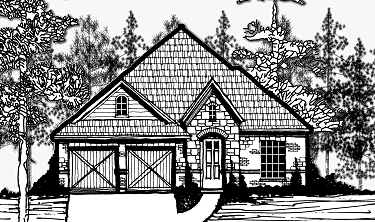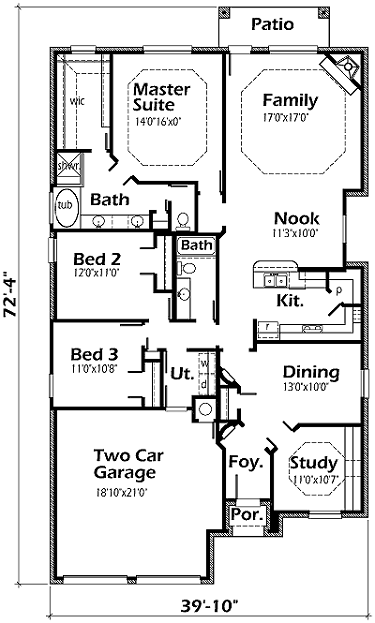House Plan Details:
| Living Area: | 1956 |
|---|---|
| Stories: | 1 |
| Bedrooms: | 3 |
| Bathrooms: | 2.0 |
| Garage Spaces: | 2 |
| Garage Location: | Front |
| Length: | 72'-4" |
|---|---|
| Width: | 39'-10" |
| Floor 1 Sq Ft: | |
| Floor 2 Sq Ft: | |
| Porch Sq Ft: | 88 |
| Garage Sq Ft: | 441 |
House Plan Price:
| PDF Plans: | $1,173.60 |
|---|
This has been a very popular plan for those narrow inner-city lots. This home has 3 Bedrooms, 2 Baths, a work at home Study with built-in bookshelves. The Master Bedroom is king size and a luxurious bath with a garden tub and separate 3×4 shower with seat. The Master Suite is also located separate from the children’s Bedrooms for extra quite. Your Study, Dining Room and Foyer have 10′ ceilings. The rest of your home has 9′ ceilings with 10′ boxed ceilings in the Master Suite and Family Room.

