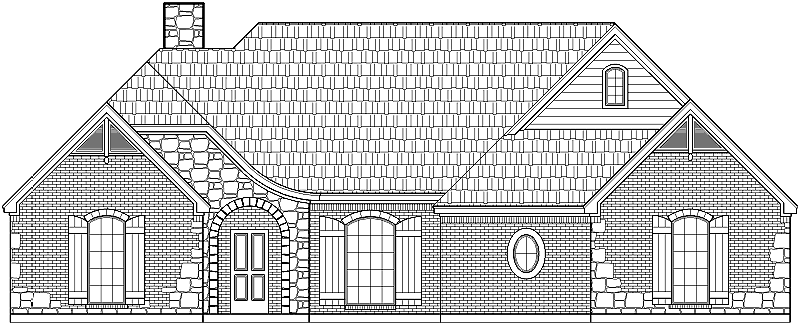Very modern home with a great functional floor plan! Enjoy sitting beneath the fireplace with family and friends while watching classic movies! Prepare a few snacks in the Kitchen and serve them buffet style from the island. Large pantry offers lots of storage! Breakfast Nook features lots of windows for outdoor viewing and includes access to the Covered Patio. Enjoy a quiet place to complete office jobs or homework in the Study. Master Bedroom offers access to the Patio and is oversized providing mobility. Master Bath features gorgeous oval tub, shower with built-in seat for ease, his and her vanities and a deep walk-in closet! Each bedroom is spacious allowing for large bedroom furniture! Built-in desk, bench and storage closets are found throughout home to make life more comfortable and organized!

