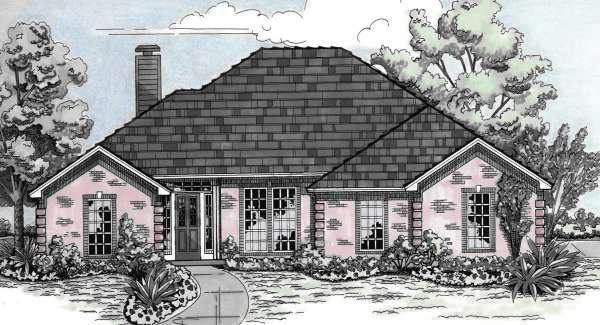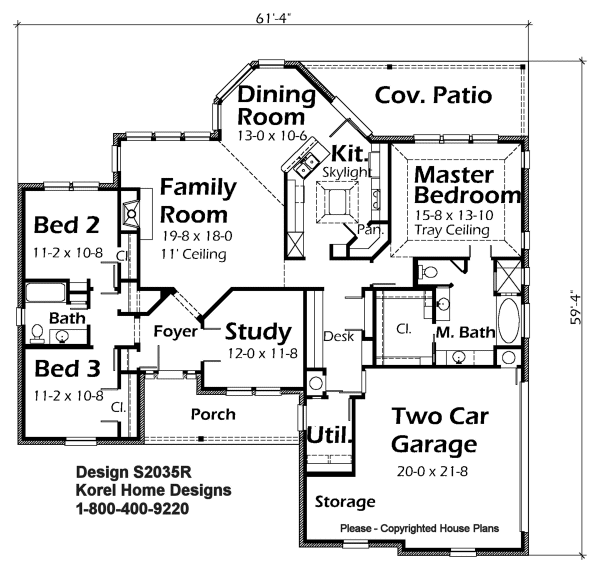House Plan Details:
| Living Area: | 2035 |
|---|---|
| Stories: | 1 |
| Bedrooms: | 3 |
| Bathrooms: | 2.0 |
| Garage Spaces: | 2 |
| Garage Location: | Side |
| Length: | 59'-4" |
|---|---|
| Width: | 61'-4" |
| Floor 1 Sq Ft: | |
| Floor 2 Sq Ft: | |
| Porch Sq Ft: | 333 |
| Garage Sq Ft: | 524 |
House Plan Price:
| PDF Plans: | $1,221.00 |
|---|
Here we present to you another popular country home with three Bedrooms, two Baths, an Island Kitchen and a Study. There is also what some call the Control Center desk area between the Kitchen and the Garage. This space could also be a nice entry Mud Room or just additional storage. The Master Bath has seperate vanities, large shower, a 72×36 oval tub and a large walk-in closet. If you wished, the Study can easily be revised to a formal Dining Room.

