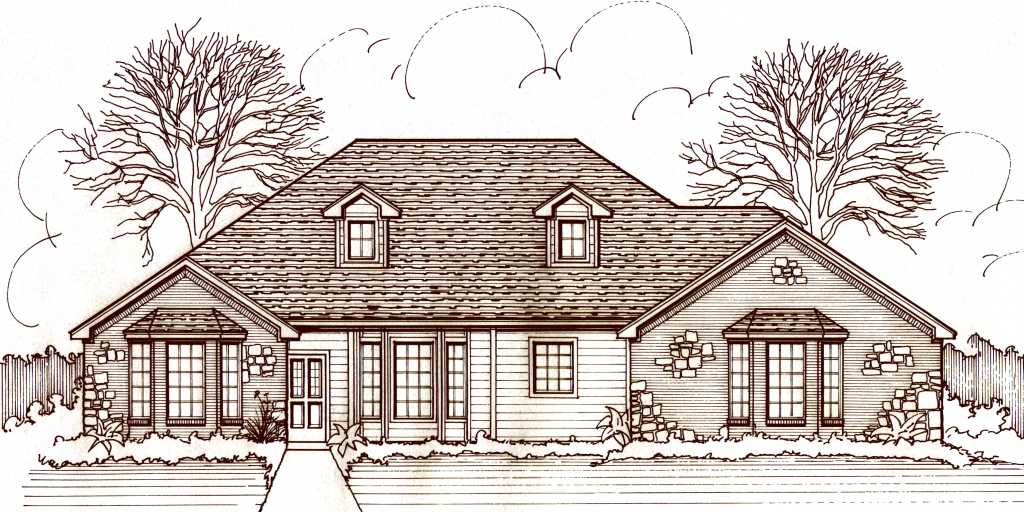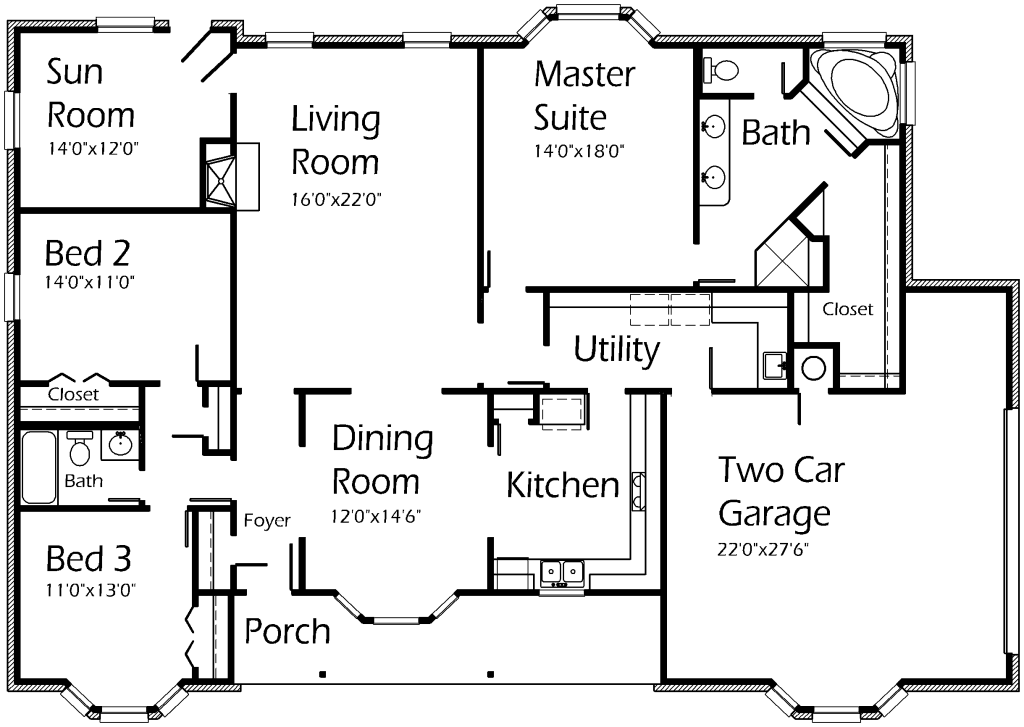Inviting Front Porch is a great place to welcome guests! Spend time with friends and family in the Living Room beneath the cozy fireplace! Prepare meals in the Kitchen featuring lots of countertops to keep you organized and clutter-free! Serve formally in the Dining Room with bay window! Master Suite features bay window and leads to luxurious Master Bath. Enjoy a hot bath in the oval step up whirlpool tub, corner shower with built-in seat, double sink vanity and oversized walk-in closet. Utility Room offers sink for easy cleanups and countertops to make folding laundry simple! Enjoy nature and sunsets from the Sun Room! Spacious Bedrooms offer comfort to everyone! Two car garage with storage area offers convenience!

