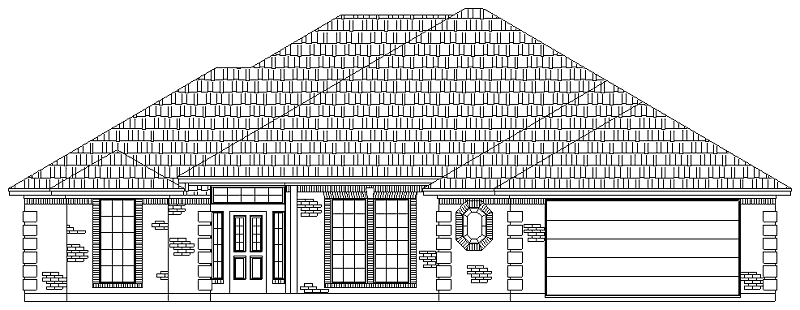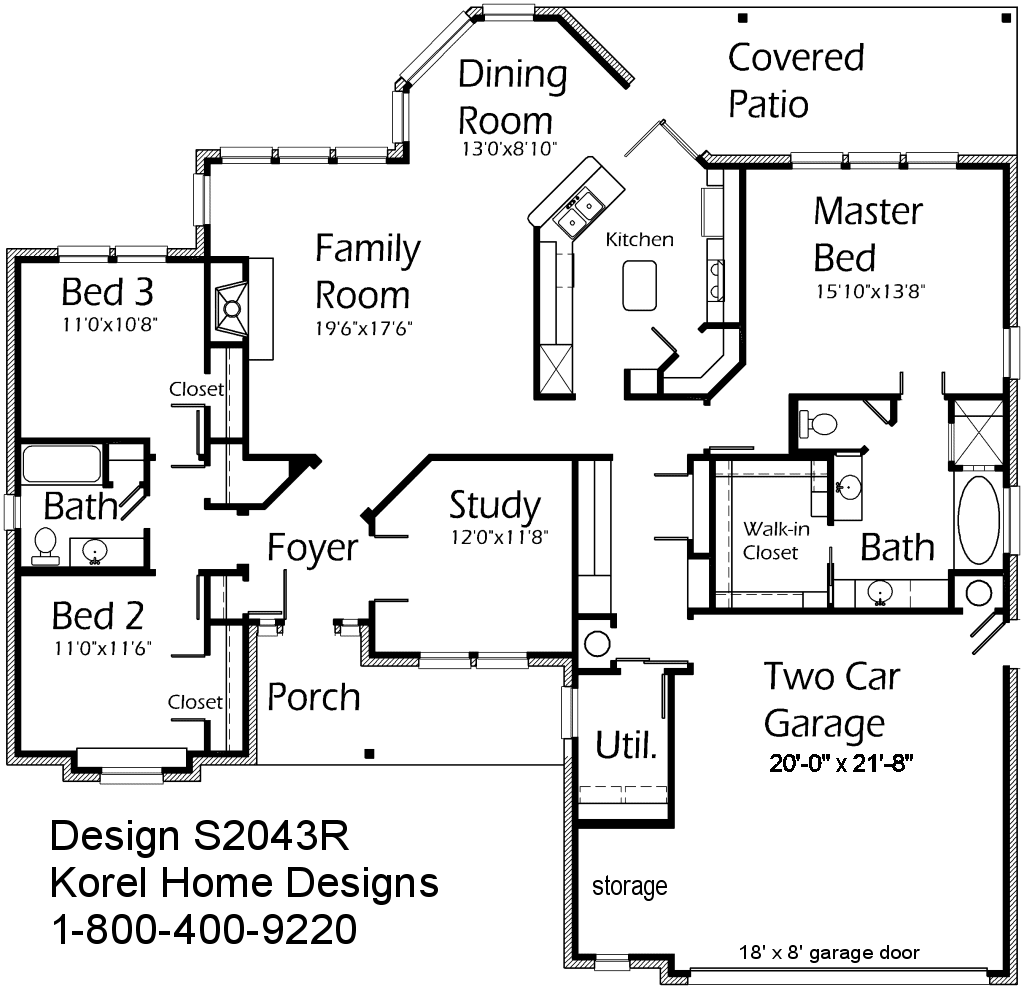Gorgeous home offers simplicity! Enjoy sitting beneath the fireplace with family and friends while watching a great classic movie! Preparing meals comes easily in the Kitchen featuring island, snack bar and large pantry. Serve meals in the Dining Room while enjoying a view to the outdoors! Master Bedroom is over sized to accommodate large bedroom suites! Master Bath features relaxing oval tub, shower with built-in seat for ease, his and her vanities and a large walk-in closet. Each bedroom offers ample space for furniture! Complete office jobs and homework in the Study! Two car garage offers parking for two and an added area for storage!

