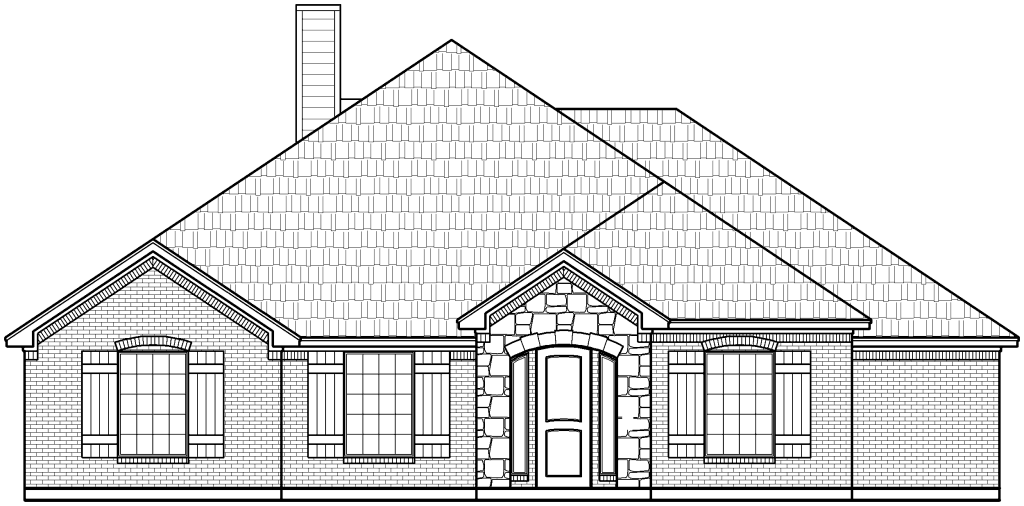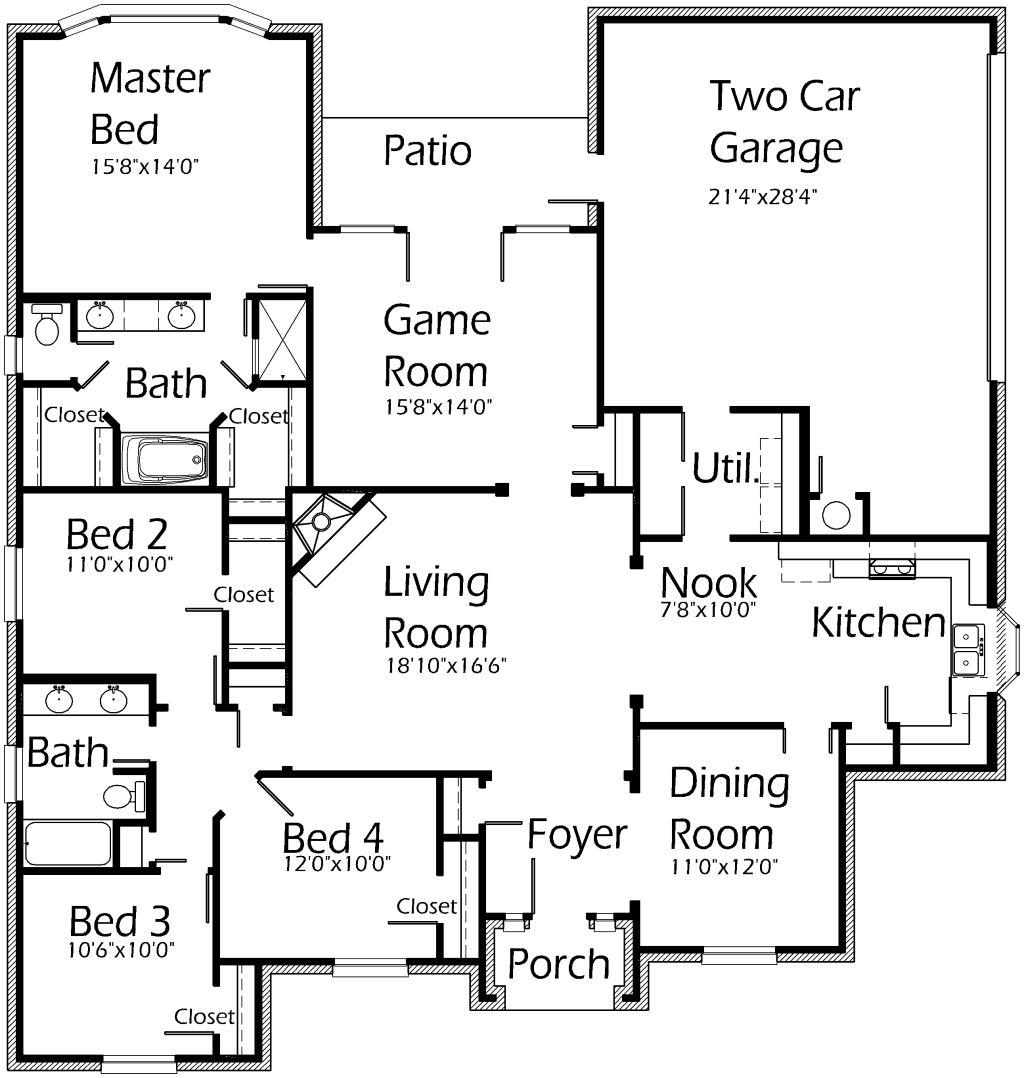House Plan Details:
| Living Area: | 2045 |
|---|---|
| Stories: | 1 |
| Bedrooms: | 4 |
| Bathrooms: | 2.0 |
| Garage Spaces: | 2 |
| Garage Location: | Side |
| Length: | 58'-7" |
|---|---|
| Width: | 55'-0" |
| Floor 1 Sq Ft: | 2045 |
| Floor 2 Sq Ft: | |
| Porch Sq Ft: | 126 |
| Garage Sq Ft: | 543 |
House Plan Price:
| PDF Plans: | $1,227.00 |
|---|
Classic home with a touch of country flair! Spend quality time with loved ones in the Living Room featuring a unique corner fireplace! Entertain in the Game Room which provides plenty of mobility and access to the Patio. The Kitchen includes an island and bay window above the sink allowing lots of natural sunlight in. Breakfast Nook accomodates large kitchen tables! Master Bedroom is oversized to accomodate large bedroom suites. Master Bath features both shower and tub, two walk-in closets and a double sink vanity! Each bedroom is very spacious with walk-in closets. Lots of storage throughout the home!

