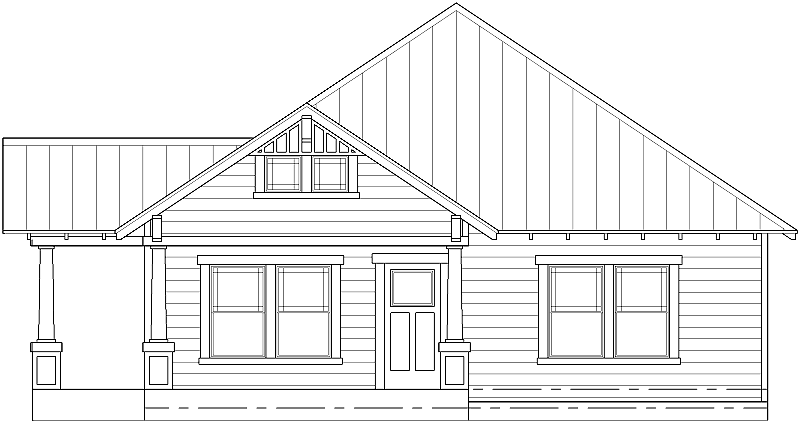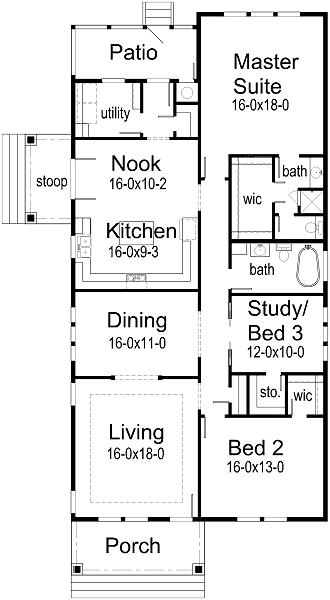House Plan Details:
| Living Area: | 2064 |
|---|---|
| Stories: | 1 |
| Bedrooms: | 3 |
| Bathrooms: | 2.0 |
| Garage Spaces: | 0 |
| Garage Location: | Detached |
| Length: | 73'-2" |
|---|---|
| Width: | 39'-4" |
| Floor 1 Sq Ft: | |
| Floor 2 Sq Ft: | |
| Porch Sq Ft: | 306 |
| Garage Sq Ft: | 0 |
House Plan Price:
| PDF Plans: | $1,238.40 |
|---|
The perfect Empty Nester home with a Craftsman facade! This home offers 3 bedrooms with the third easily converted to a Study. The back Patio is a Screened-In Patio. The second Bathroom has a clawfoot tub designated.

