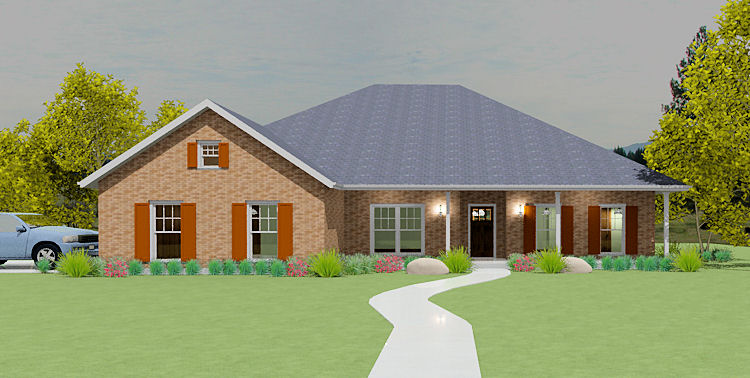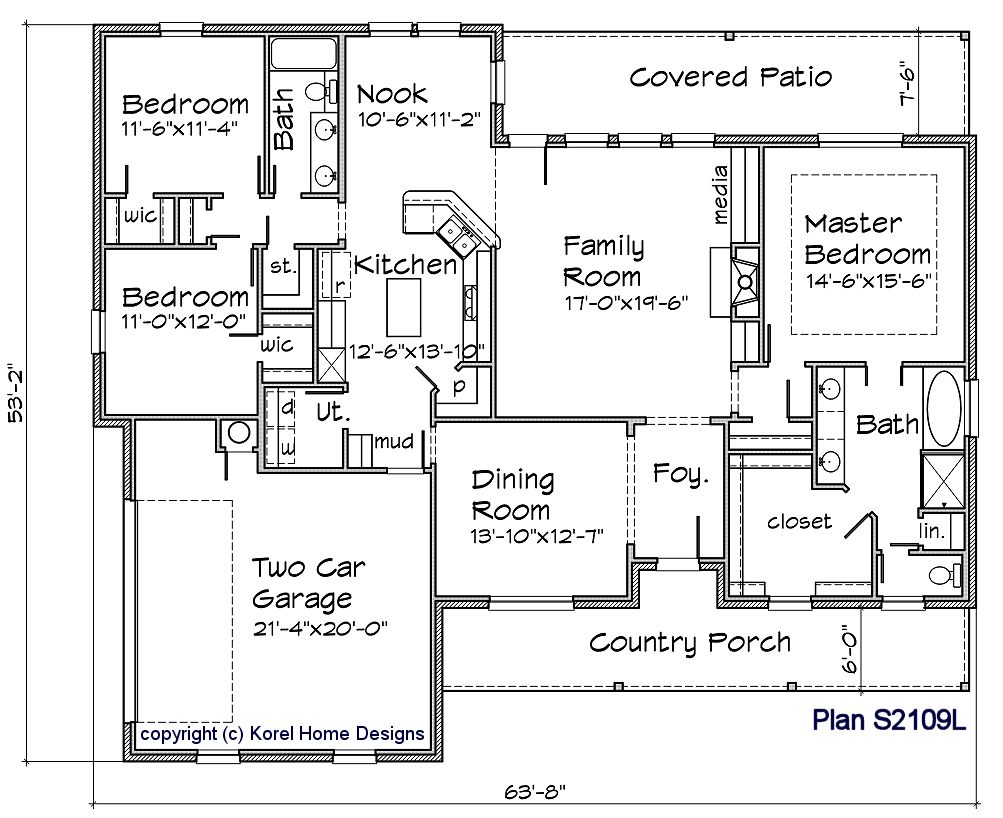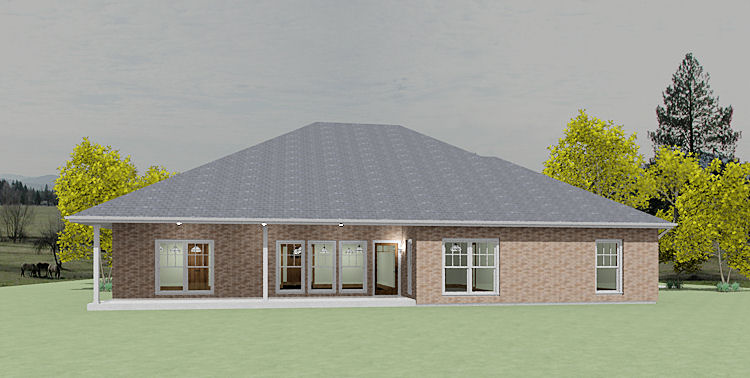House Plan Details:
| Living Area: | 2109 |
|---|---|
| Stories: | 1 |
| Bedrooms: | 3 |
| Bathrooms: | 2.0 |
| Garage Spaces: | 2 |
| Garage Location: | Side |
| Length: | 53'-2" |
|---|---|
| Width: | 63'-8" |
| Floor 1 Sq Ft: | |
| Floor 2 Sq Ft: | |
| Porch Sq Ft: | 496 |
| Garage Sq Ft: | 508 |
House Plan Price:
| PDF Plans: | $1,265.40 |
|---|
A very economical to build and comfortable country home for any family. Here you will enjoy a large Island Kitchen with a large Pantry. There is a bench as you enter your home from the Garage for your coats and boots. The Family Room has a built-in Media Center sized for your large screen TV. All Bedrooms have Walk-In-Closets (wic) and there are plenty of additional storage in the Hallways. All room have 9′ flat ceilings accept the Family Room that has a 10′ flat ceiling. The Master Bedroom has a 9′ to a 10′ box in the ceiling. You Island Kitchen has a large corner Food Pantry. The Roof on this plan has a modest 8:12 roof pitch. Order this plan today by calling me at 1-800-400-9220.


