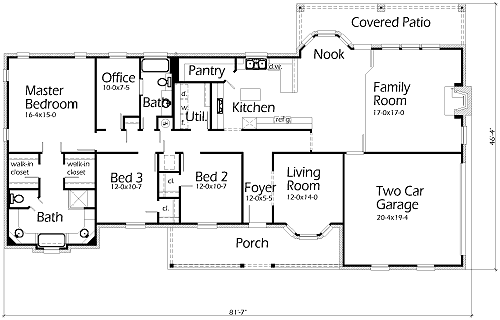House Plan Details:
| Living Area: | 2317 |
|---|---|
| Stories: | 1 |
| Bedrooms: | 3 |
| Bathrooms: | 2.0 |
| Garage Spaces: | 2 |
| Garage Location: | Side |
| Length: | 46'-4" |
|---|---|
| Width: | 81'-7" |
| Floor 1 Sq Ft: | |
| Floor 2 Sq Ft: | |
| Porch Sq Ft: | 403 |
| Garage Sq Ft: | 433 |
House Plan Price:
| PDF Plans: | $1,390.20 |
|---|
This house is perfect for those that own a big piece of property. Look at all those windows in the back. The Kitchen, Nook and Family Room are all open up to each other to give you the feeling of large room. The Master Bedroom is oversized with windows on both exterior walls. The Master Bath gives both people their own sinks and a separate shower and tub with two closets. The Living can easily be turned into a Dining Room if desired. The Office is perfect for a computer room or room for the doggies. Is that not a tempting porch to put a swing on?! The Utility Room has space for washer/dryer and even a freezer.

