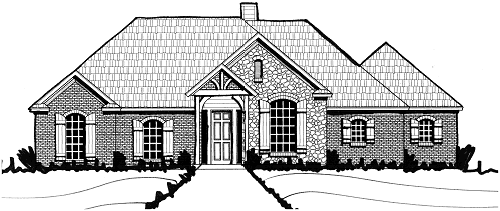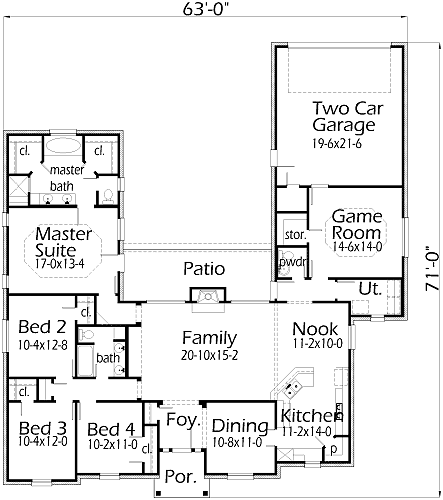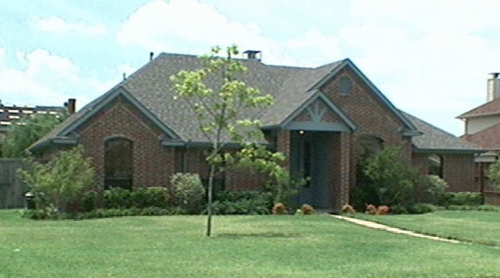House Plan Details:
| Living Area: | 2320 |
|---|---|
| Stories: | 1 |
| Bedrooms: | 4 |
| Bathrooms: | 2.5 |
| Garage Spaces: | 2 |
| Garage Location: | Rear |
| Length: | 71'-0" |
|---|---|
| Width: | 63'-0" |
| Floor 1 Sq Ft: | |
| Floor 2 Sq Ft: | |
| Porch Sq Ft: | 219 |
| Garage Sq Ft: | 489 |
House Plan Price:
| PDF Plans: | $1,392.00 |
|---|
Check out this wonderful Tudor home. The house has a brick facade with rubble rock on the Dining Room exterior. The Master Suite has a raised ceiling and access to the patio. The Master Bath has two sinks, tub, shower and his & her closets. The Bedrooms have large closets and share the hall bath. The Family Room has lots of room for entertaining guests. The Kitchen overlooks the Family Room and Nook. The Game Room has a raised ceiling and perfect for the kids to have their toys in.


