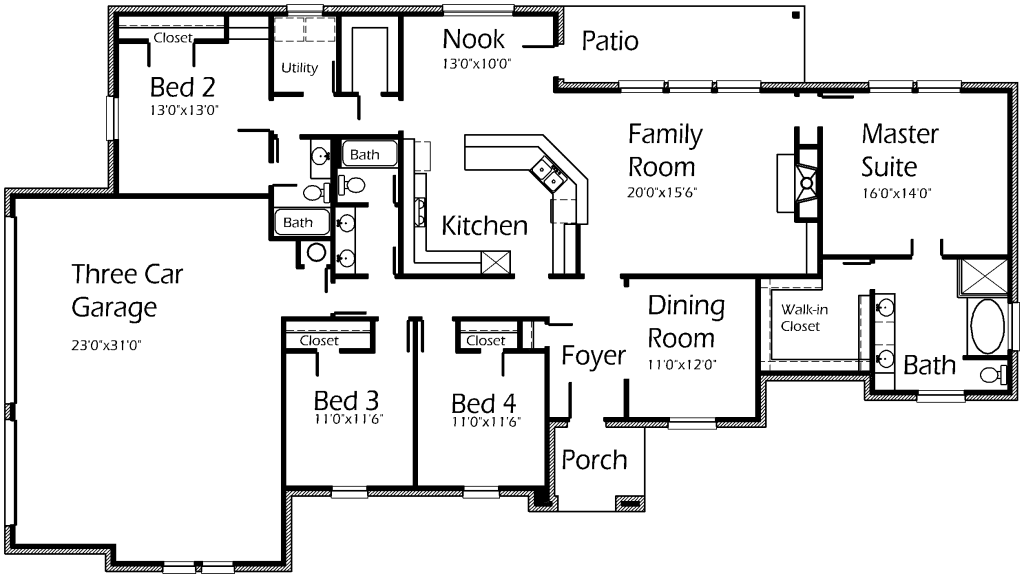Awesome and incredible layout! Invite guests to a bit of luxury! Sapcious Family Room with cozy fireplace is the perfect place to spend quality time with loved ones. Enjoy the view to the outdoors! Kitchen includes snack bar for simple serving! Nook is oversized to accomodate large tables. Serve formally in the Dining Room. Master Suite leads to luxurious Master Bath featuring gorgeous oval marble tub, shower, double sink vanity and oversized walk-in closet. Spacious Bedrooms provide mobility and comfort! Three car garage offers plenty of parking and room for storage to keep you organized and clutter-free!

