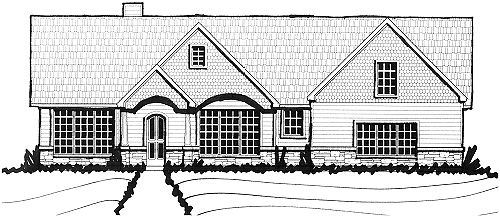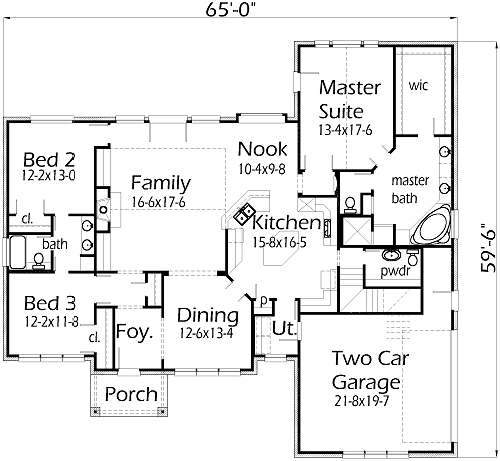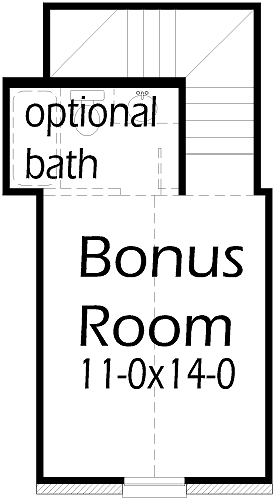Craftsman style home with room to grow! The facade has a stone wainscot, siding, and fish scale style shingles inside the gables. The oversized Master Suite has a vaulted ceiling, lots of windows, and access to the backyard. The Master Bath has a corner tub, walk-in shower, two sinks and a large walk-in closet. This Kitchen is perfect for someone that likes lots of room to cook and mingle with friends. The Family Room has built-in shelves and vaulted ceiling. The Bedrooms are large and share a Hollywood style bathroom. An added bonus to this house is the the Bonus Room upstairs which can be used as a future bedroom and bath, game room, or even a Media Room if you choose.


