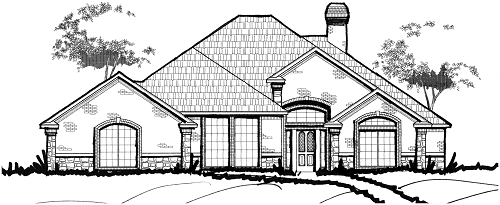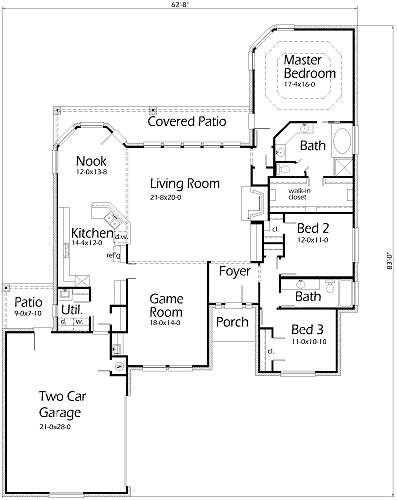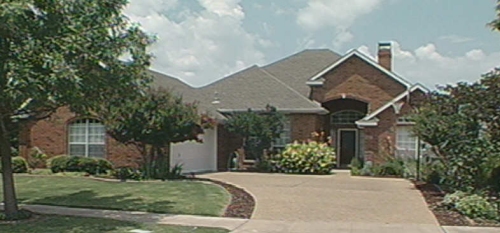House Plan Details:
| Living Area: | 2397 |
|---|---|
| Stories: | 1 |
| Bedrooms: | 3 |
| Bathrooms: | 2.0 |
| Garage Spaces: | 2 |
| Garage Location: | Front |
| Length: | 83'-0" |
|---|---|
| Width: | 62'-8" |
| Floor 1 Sq Ft: | |
| Floor 2 Sq Ft: | |
| Porch Sq Ft: | 311 |
| Garage Sq Ft: | 644 |
House Plan Price:
| PDF Plans: | $1,438.20 |
|---|
Perfect plan for the family that has guests over all the time. The Master Bedroom has a Two Tier ceiling and bay window looking out at the pool area. The Living Room has a wall of windows looking at the pool area. Is that not a nice looking Patio?! The Kitchen has a snack bar serving the Nook and Living Room. The Game Room is a perfect way to entertain when the teens have the church group over. The Two Car Garage has lots of extra storage for lawn equipment and a personal patio.


