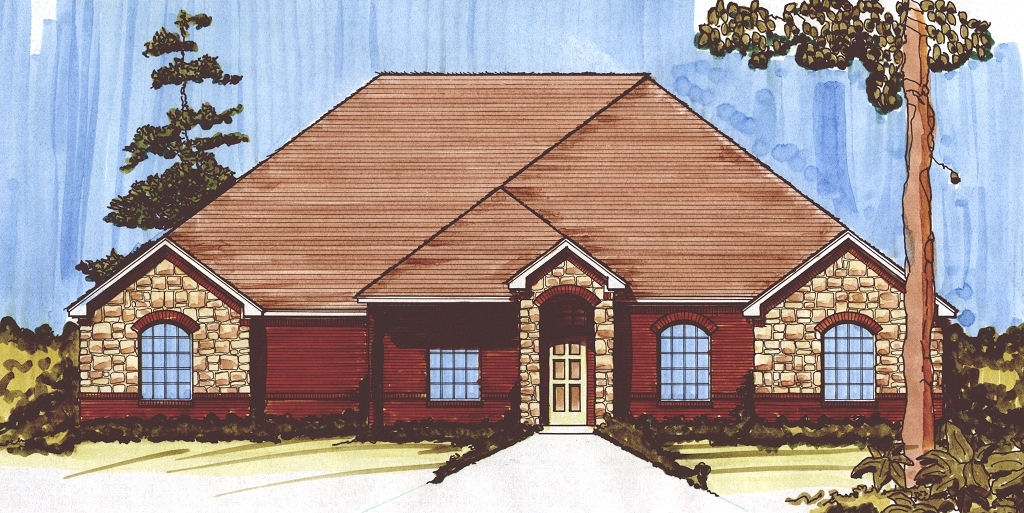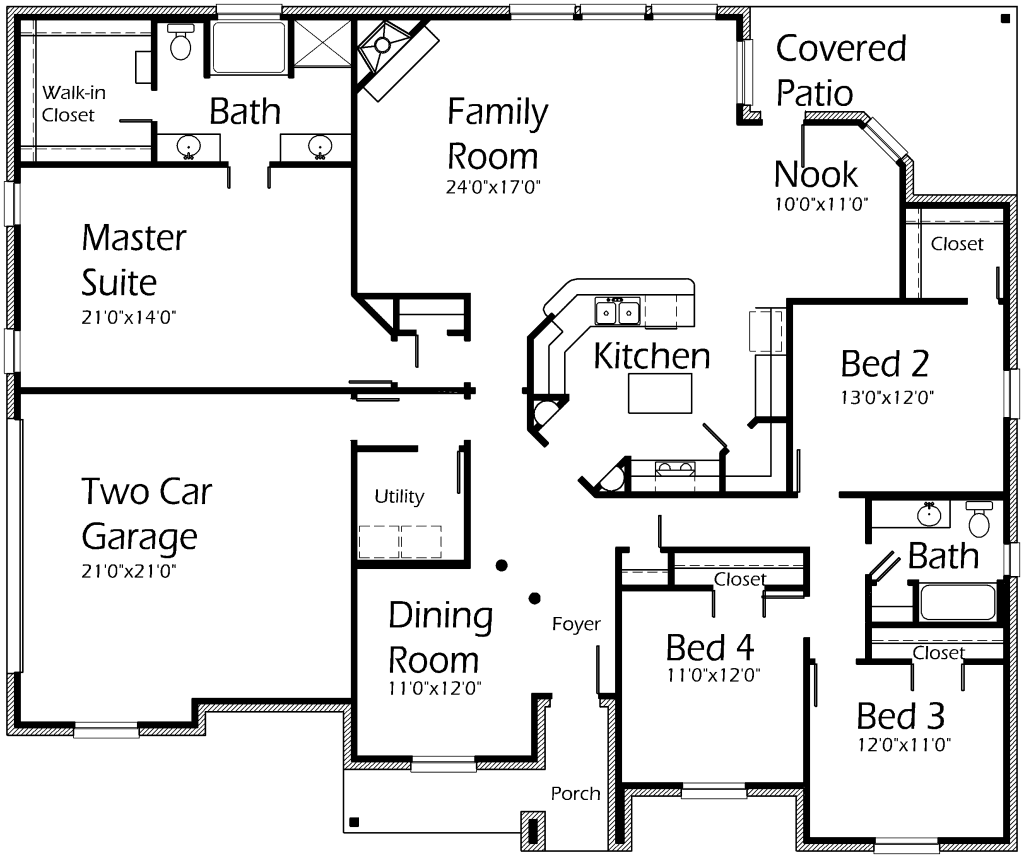House Plan Details:
| Living Area: | 2400 |
|---|---|
| Stories: | 1 |
| Bedrooms: | 4 |
| Bathrooms: | 2.0 |
| Garage Spaces: | 2 |
| Garage Location: | Side |
| Length: | 53'-6" |
|---|---|
| Width: | 64'-0" |
| Floor 1 Sq Ft: | 2400 |
| Floor 2 Sq Ft: | |
| Porch Sq Ft: | 247 |
| Garage Sq Ft: | 437 |
House Plan Price:
| PDF Plans: | $1,440.00 |
|---|
Functional floor plan! Oversized Family Room features a cozy corner fireplace to keep guests warm this winter! Kitchen offers island for buffet-style serving, snack bar, deep corner pantry to make storage simple and large Nook area with access to the Covered Patio! Master Suite is oversized to accomodate large bedroom suites! Enjoy a relaxing bath in the garden tub! Find lots of storage in the walk-in closet! Spacious Bedrooms provide comfort and mobility for all!

