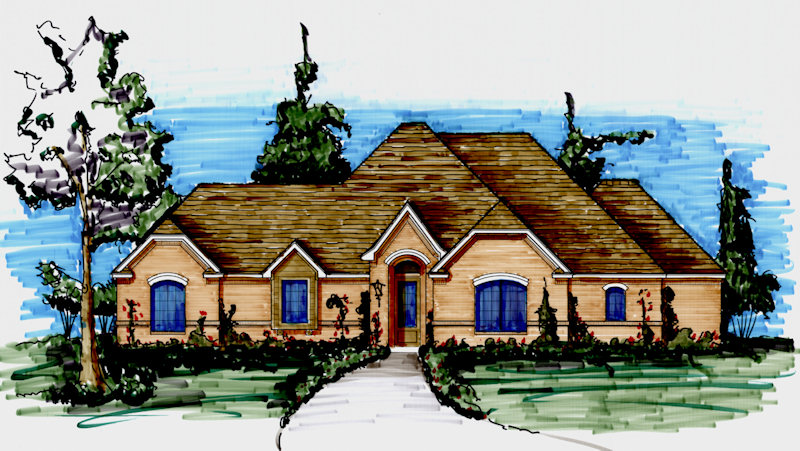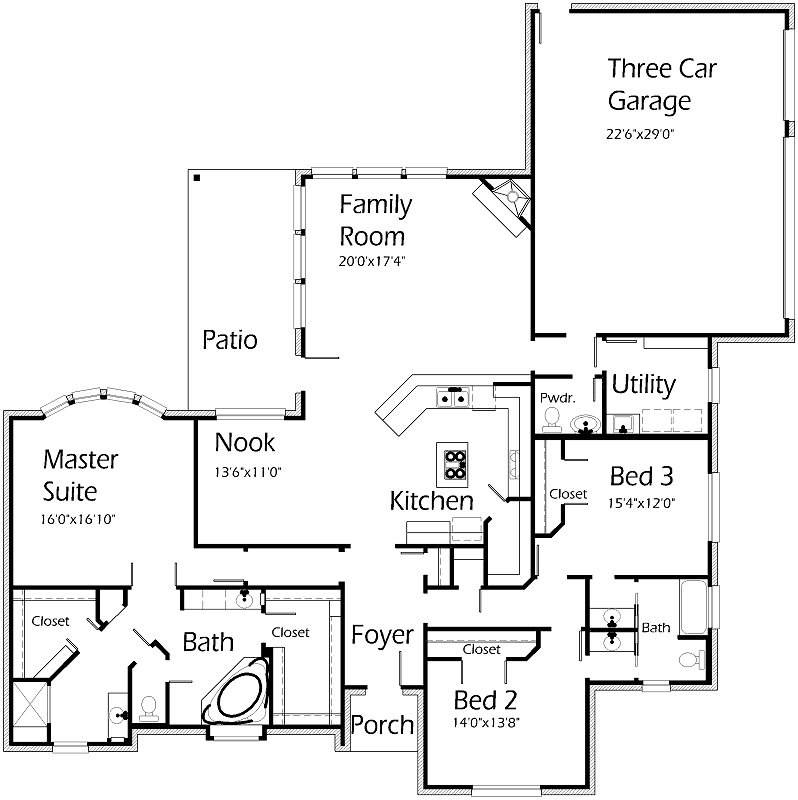Charming little house with lots of character! Enjoy entertaining family and friends in this spacious Family Room. The cozy and quaint corner fireplace is a great place to snuggle up and keep warm! Tons of natural sunlight will pour in from the windows surrounding the Family Room. Open Kitchen makes meal preparation simple and quick! Enjoy the unique cooktop island and oversized corner pantry! Open Nook will accomodate any size table. Rejuvenate in the Master Suite featuring a neat bay window. Master Bath offers a relaxing corner tub, shower with built-in seat, his and her vanities and two oversized walk-in Closets to make organization a simple task. Spacious Bedrooms with Bath offer ample closet space. Tons of parking in this Three Car Garage!

