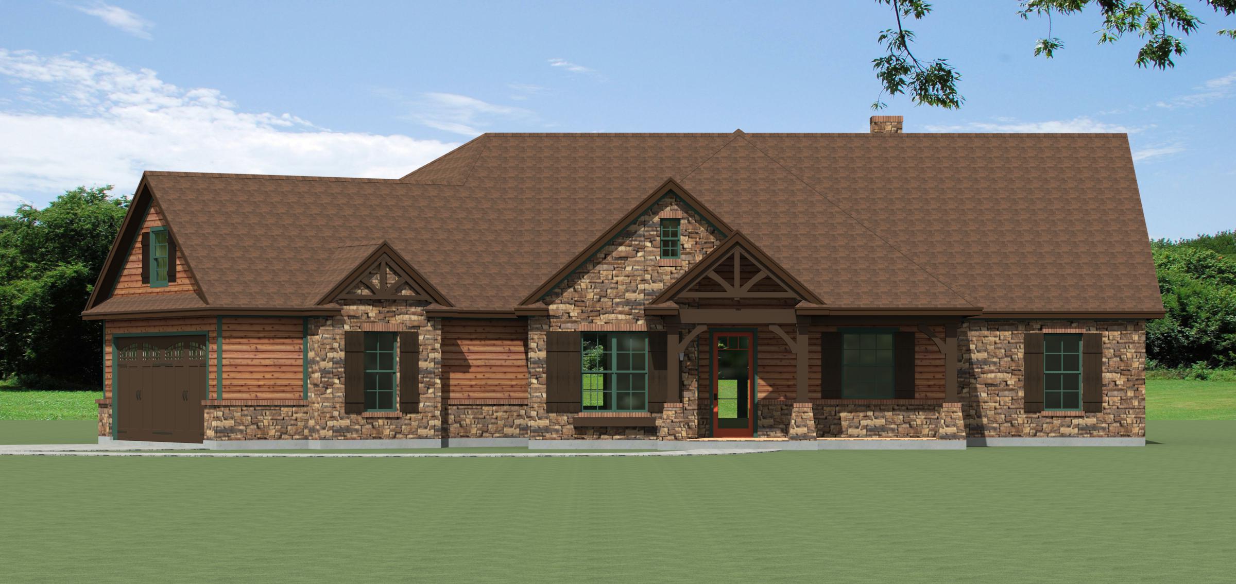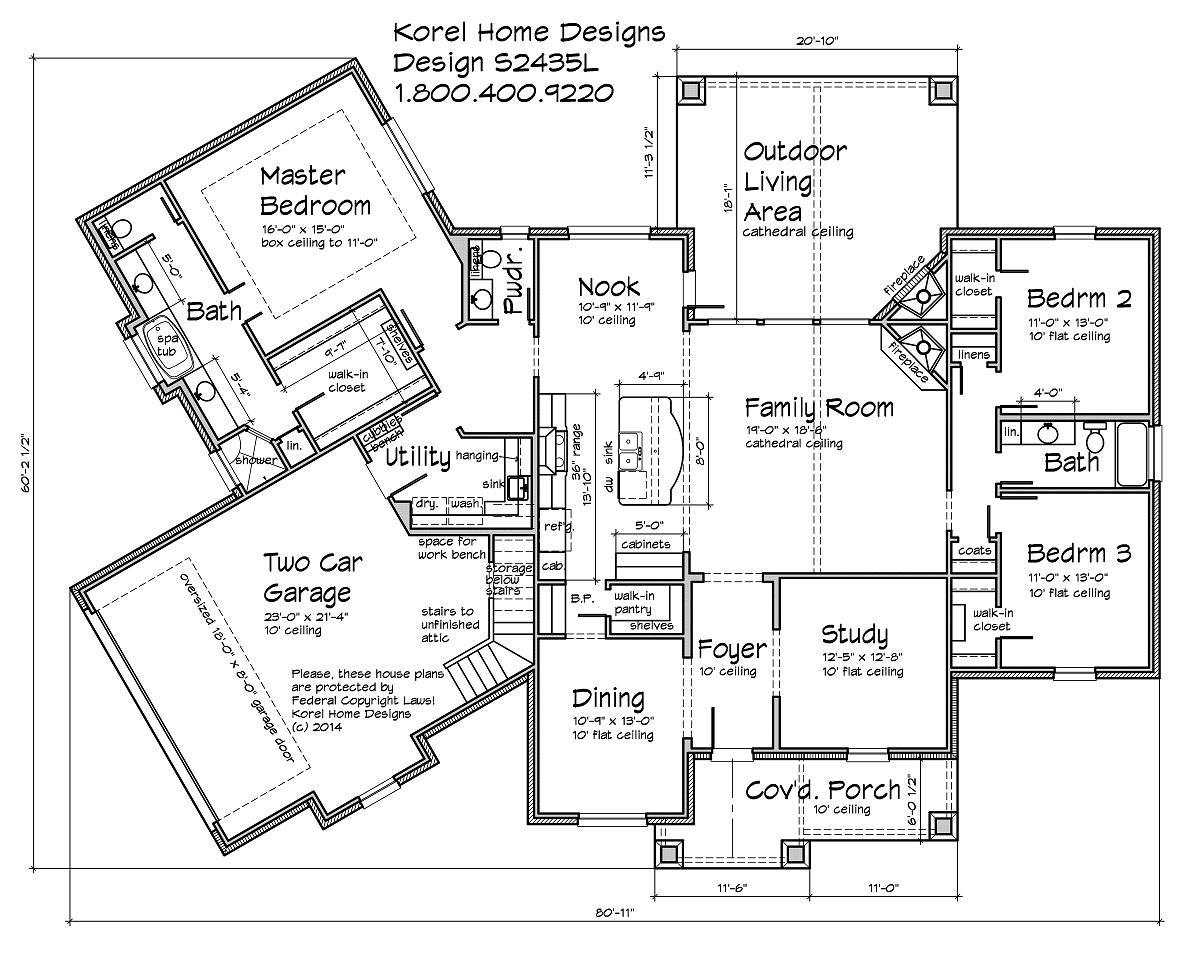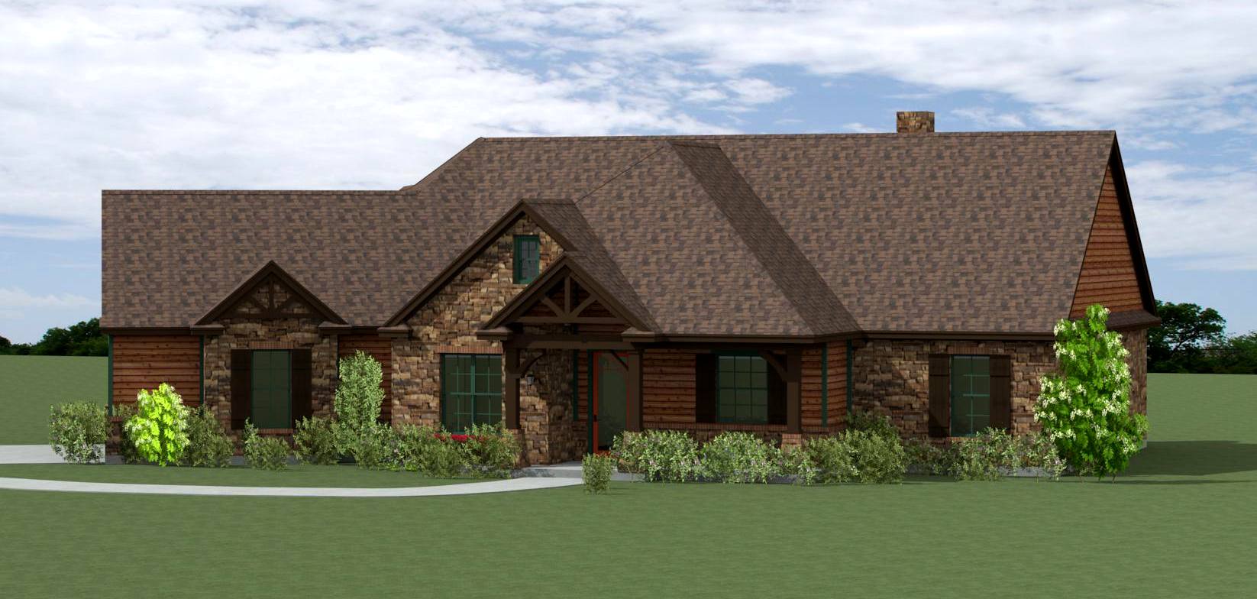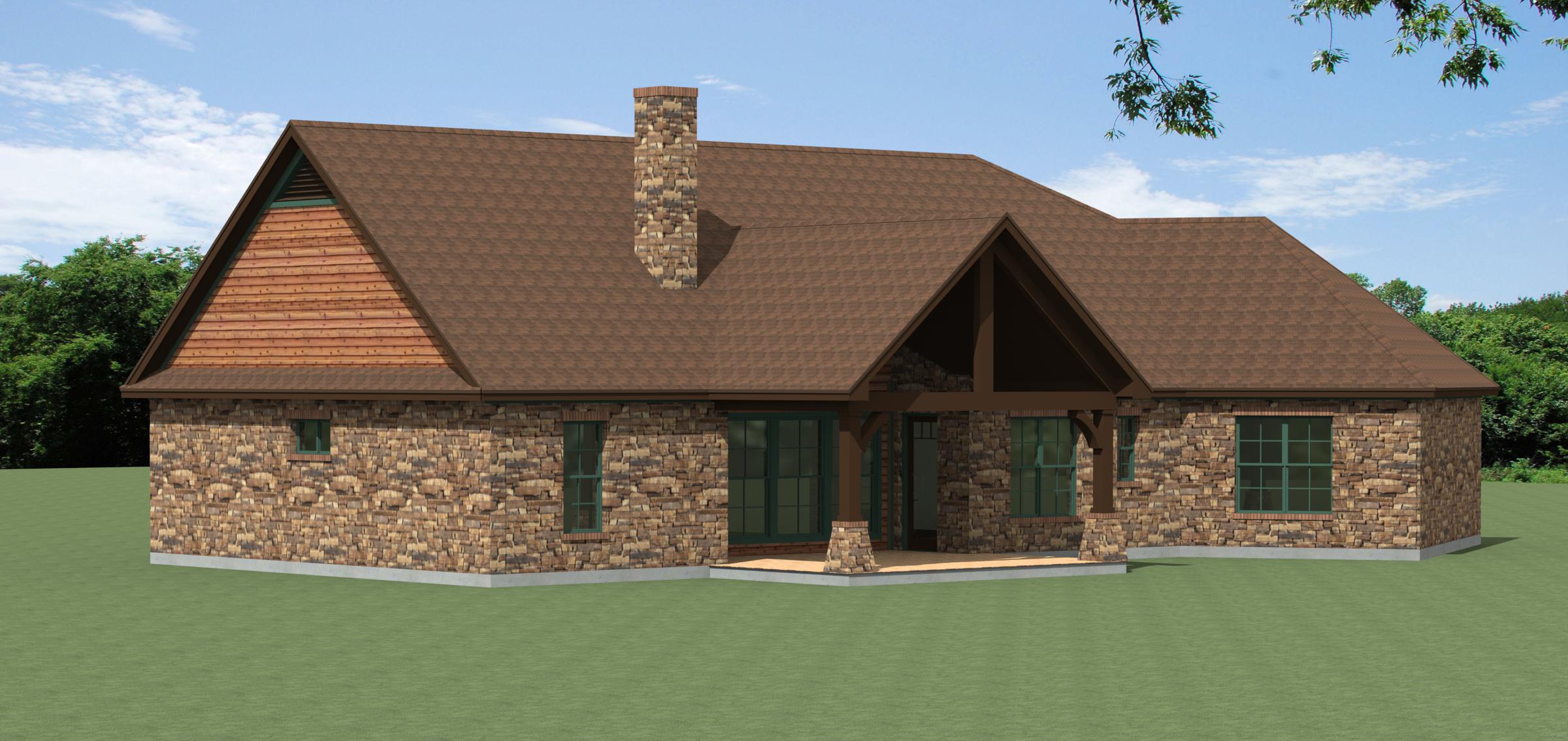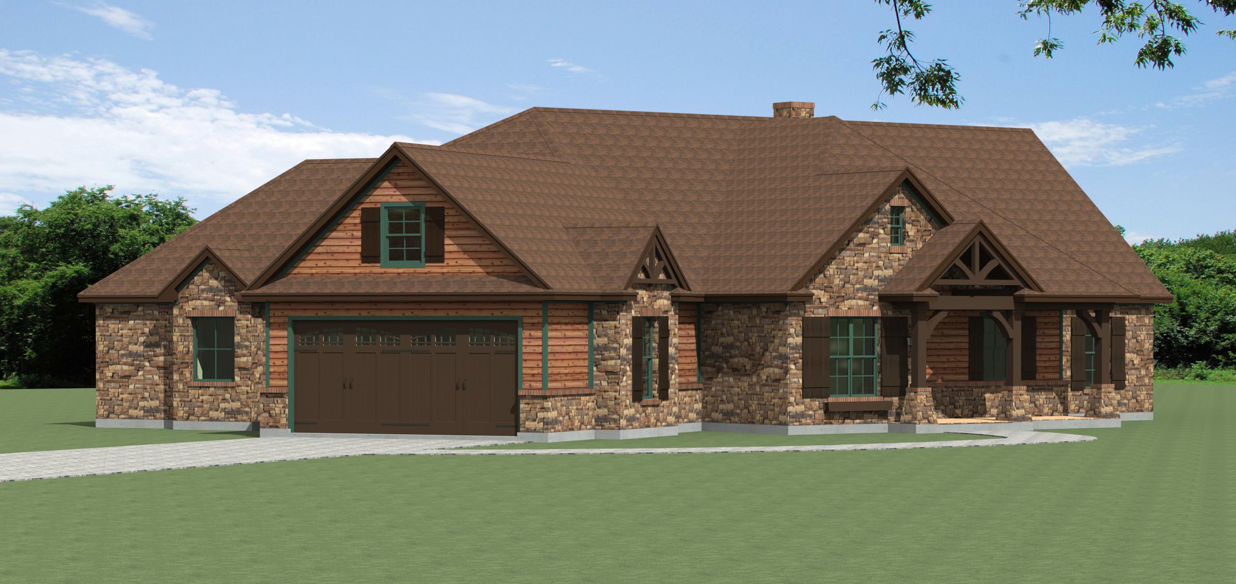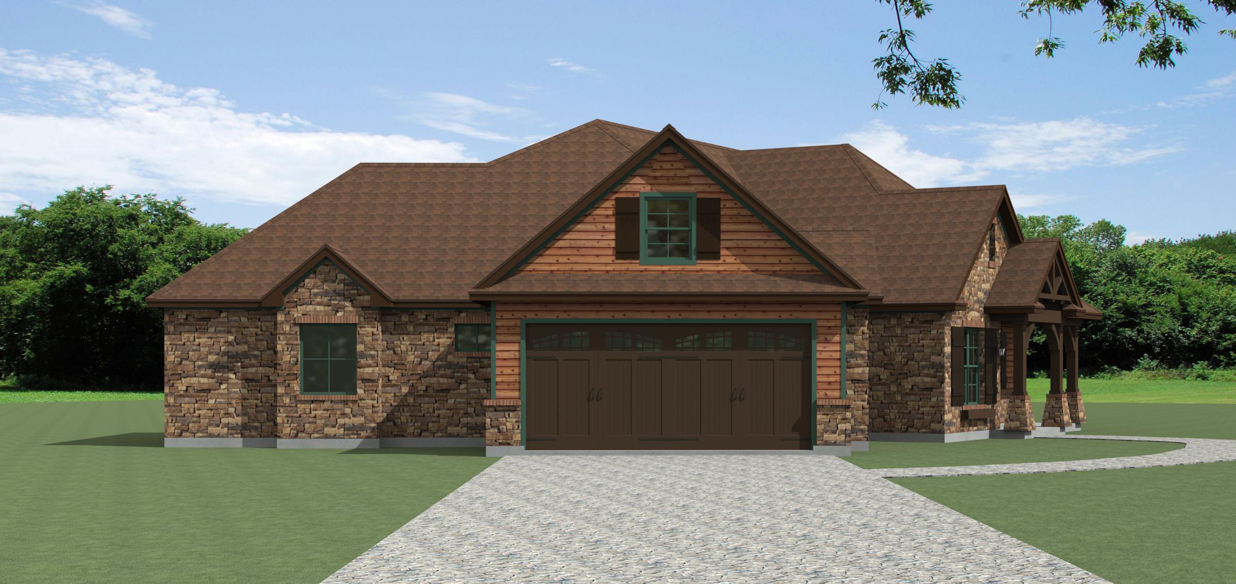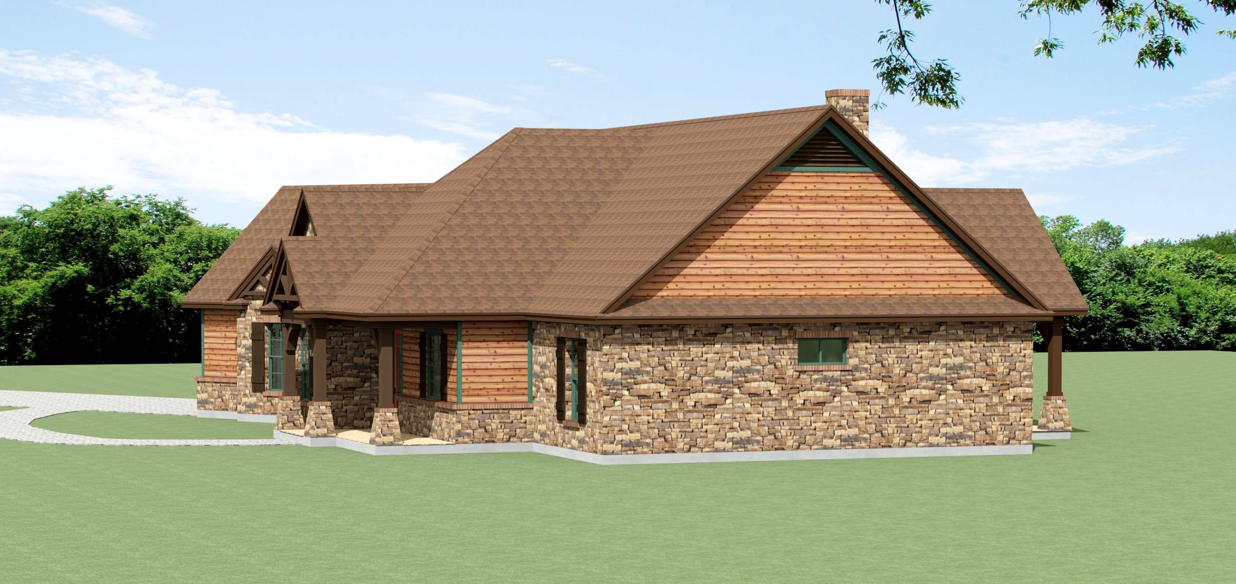This plan has 3 Bedrooms, 2 1/2 Baths, over sized 2 Car Garage, Study, Formal Dining Room, a Butler’s Pantry, Walk-in Food Pantry, Large Island Kitchen, Corner Fireplace, all Bedrooms have large Walk-in Closets and a large Outdoor Living Area with an Outdoor Fireplace. The Utility Room has a soaking sink and a spot to hang dry clothes over the sink. Also in the Utility Room is a bench to remove boots and hang coats. All doors are 8′ tall and most all rooms are 10′ ceilings with the exception of the Family Room that has a cathedral ceiling. The Master Bedroom has a ceiling boxed up to 11′-0. Roof pitch is 10:12. This home has an unfinished attic space (also known as a Texas Basement) with the stairs in the Garage. People always ask why we don’t have Basements here in Texas. I say yes we do, we just put them upstairs. 😉
