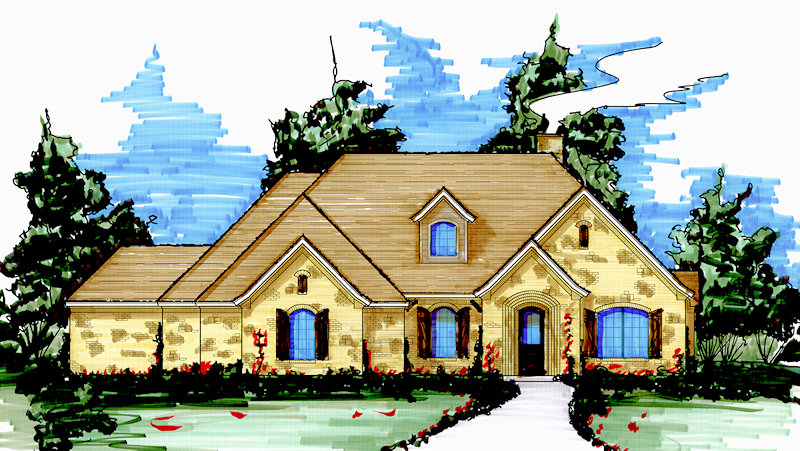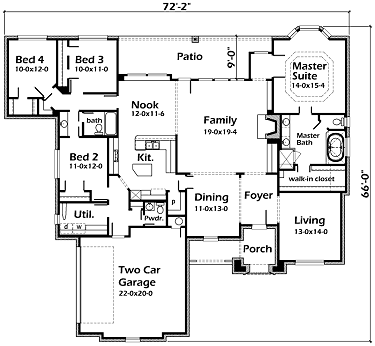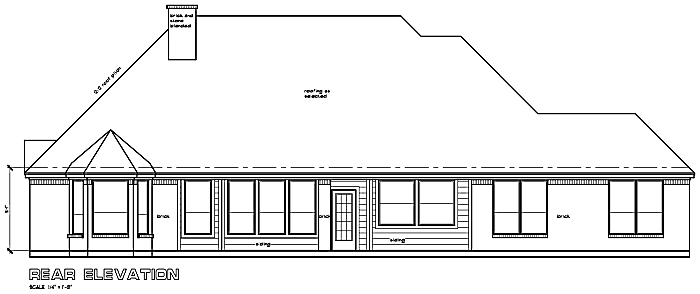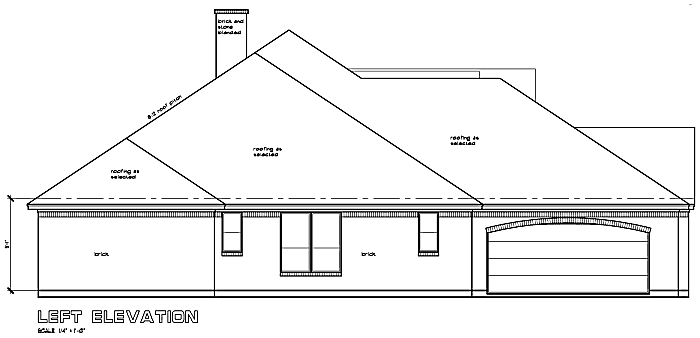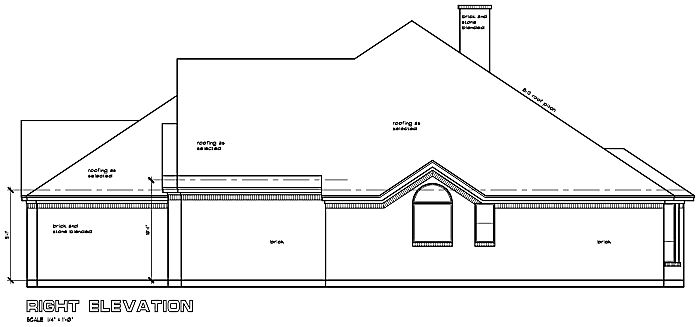Your family will enjoy calling this plan Home. Your Family’s gathering room has a warm hearth, 10′ ceilings with plenty of view out the large windows overlooking the rear of your lot. You will have a spacious Island Kitchen where friends will gather at the raised snack bar overlooking the Breakfast Nook with boxed window bay. Your Kitchen has plenty of cabinets, a separate cook top and double ovens. Have you noticed the walk-in pantry? 10′ ceilings adorn the Formal Living, Formal Dining, Family Room and Kitchen/Nook. Bedrooms 2, 3 & 4 have 9′ ceilings. Your Master Suite get away has a 9′ ceiling with a double box stepping the ceiling to 10′ then 11′. Get this, your luxurious Master Bath has a 4′ x 7′ tub. Diving board is optional. You will also enjoy double lavatory sinks and the 3’x4′ shower with a seat. There is plenty of room for your family truckster automobiles in the 22′ deep Garage and 8′ tall garage door. Yes, you can park that Ford Explosion in this Garage with room to spare.
