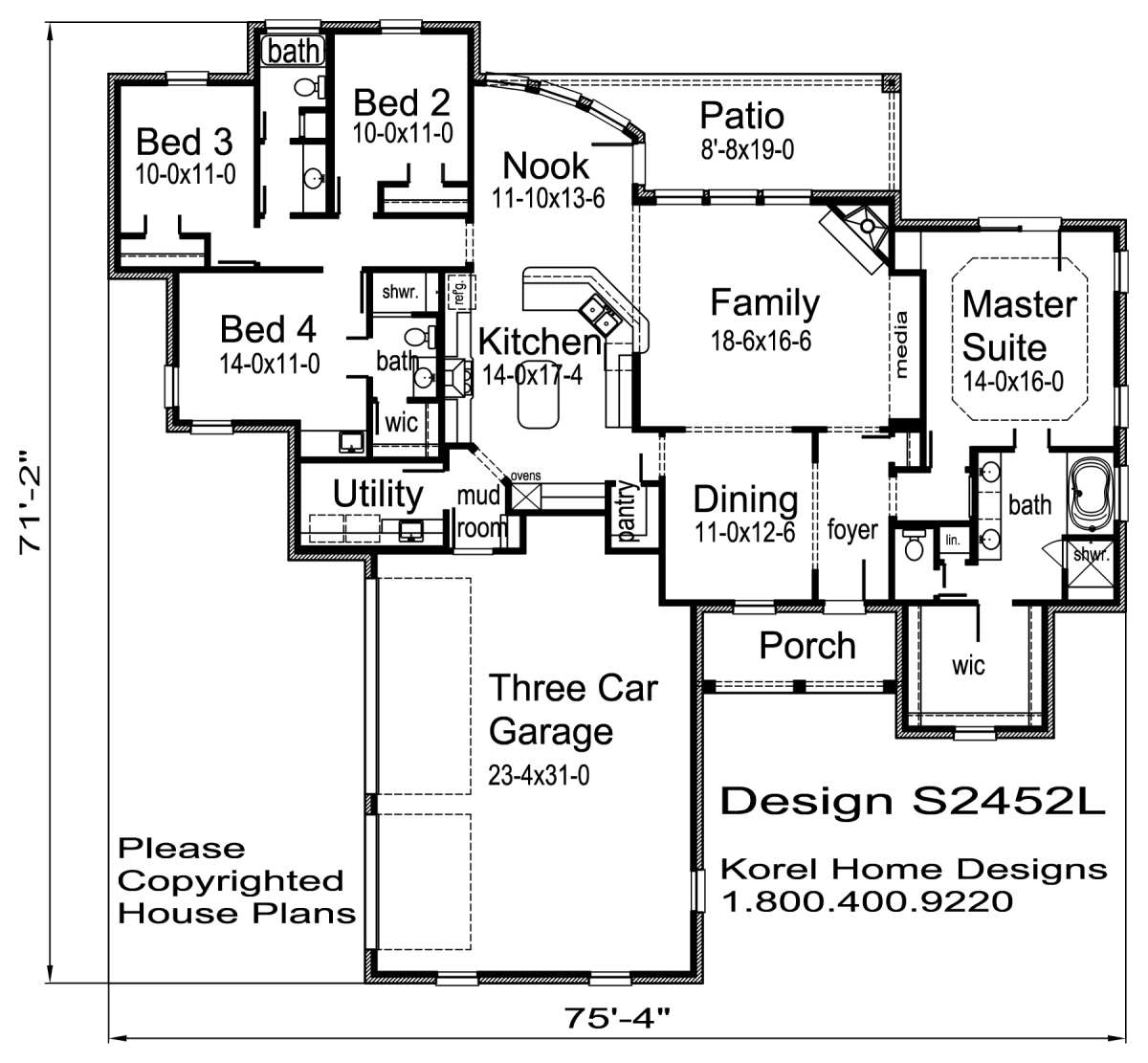House Plan Details:
| Living Area: | 2452 |
|---|---|
| Stories: | 1 |
| Bedrooms: | 4 |
| Bathrooms: | 3.0 |
| Garage Spaces: | 3 |
| Garage Location: | Side |
| Length: | 71'-2" |
|---|---|
| Width: | 75'-4" |
| Floor 1 Sq Ft: | |
| Floor 2 Sq Ft: | |
| Porch Sq Ft: | 269 |
| Garage Sq Ft: | 800 |
House Plan Price:
| PDF Plans: | $1,471.20 |
|---|
Great home with room for everyone! The Master Suite seperates itself from the rest of the house for more privacy. Bedroom 4 can be utilized as a great In-Law Suite with handicap accessiblity.
.gif)
