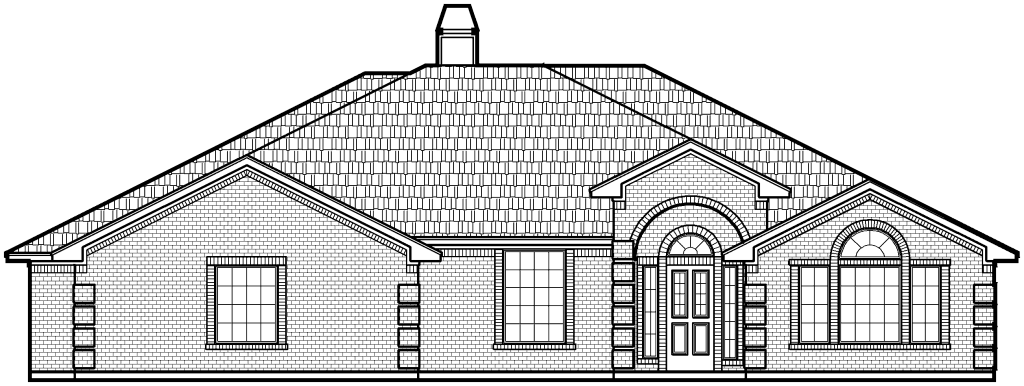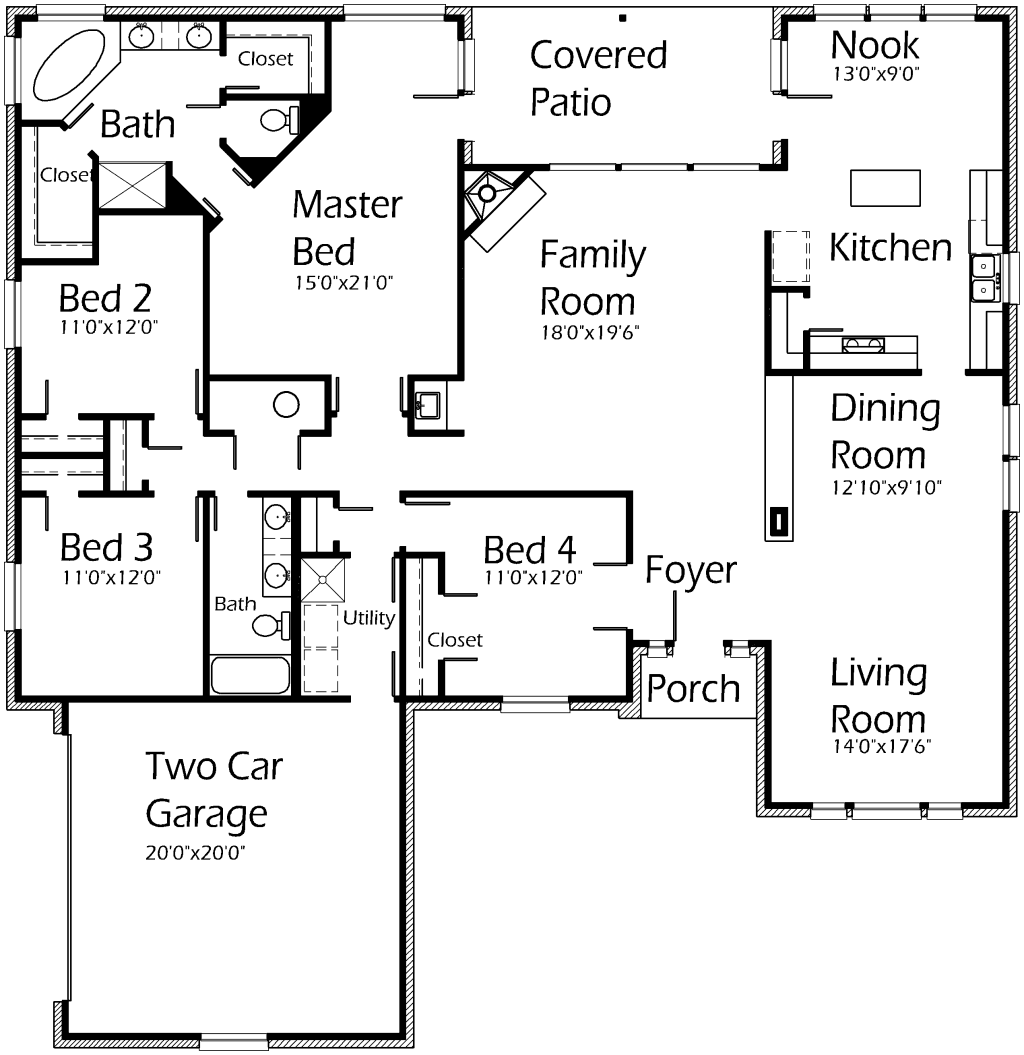Elegant home! Wide open Family Room with cozy warm fireplace is very inviting. Entertain guests and serve from the wet bar! Prepare a nice meal in the Kitchen featuring island, corner pantry, extensive counter tops and large Nook! Covered Patio is great place to relax and watch the sunset! Master Bedroom has unique layout! Oversized to accomodate large bedroom suites. Master Bath includes gorgeous corner marble tub, shower and two walk-in closets! Spacious bedrooms provide mobility. Lots of storage throughout!

