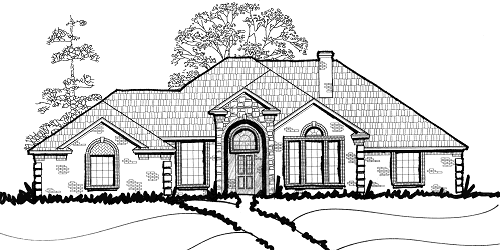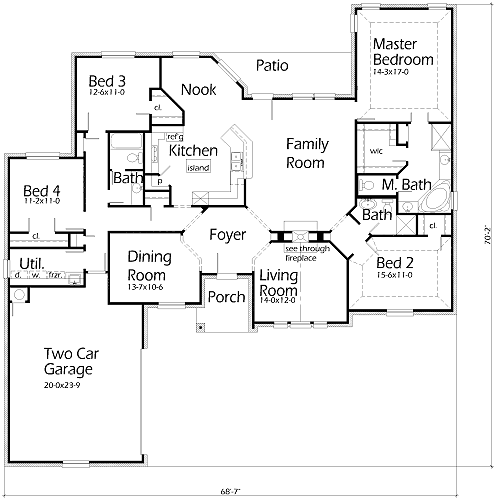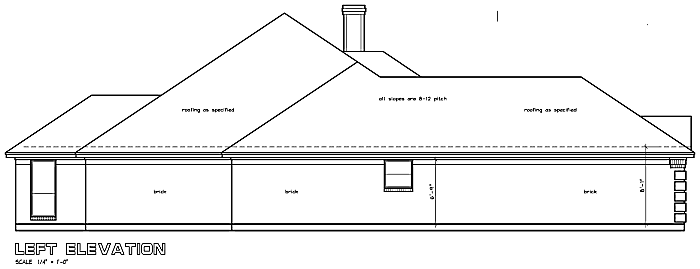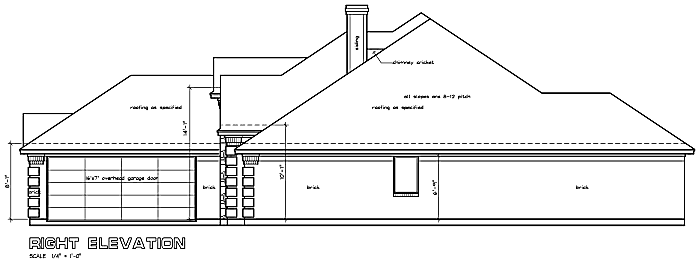This is a Traditional Style home offering 4 Bedrooms and 2 living areas. On each side of the Foyer, the Living Room and Dining Room are accessible. The Kitchen is servicing the Nook and the Family Room. The Family Room has a see through fireplace looking into the Living Room. The Bedrooms have large closets. The Master Suite is over-sized with windows on each side of the bed wall. The Master Bath has two sinks, corner tub, and shower and a large walk-in closet. The Garage has extra storage for all your new lawn equipment.




