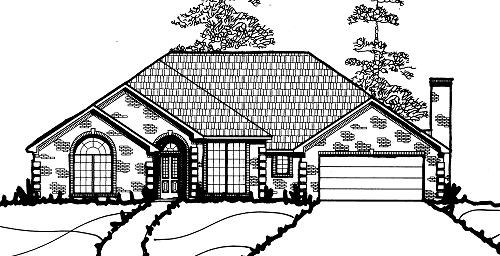House Plan Details:
| Living Area: | 2484 |
|---|---|
| Stories: | 1 |
| Bedrooms: | 4 |
| Bathrooms: | 2.5 |
| Garage Spaces: | 2 |
| Garage Location: | Side |
| Length: | 60'-6" |
|---|---|
| Width: | 62'-0" |
| Floor 1 Sq Ft: | |
| Floor 2 Sq Ft: | |
| Porch Sq Ft: | 30 |
| Garage Sq Ft: | 454 |
House Plan Price:
| PDF Plans: | $1,490.40 |
|---|
This is a Traditional Style home offering 4 Bedrooms and 2 living areas. On each side of the Foyer, the Living Room and Dining Room are accessible. The Kitchen is servicing the Nook and the Family Room. The Bedrooms have nice closets and share a bathroom with two sinks. The Master Suite is over-sized with lots of windows. The Master Bath has two sinks, tub, and shower and a large walk-in closet. The Garage has two bays that can be easily used as a front entry or a side entry.

