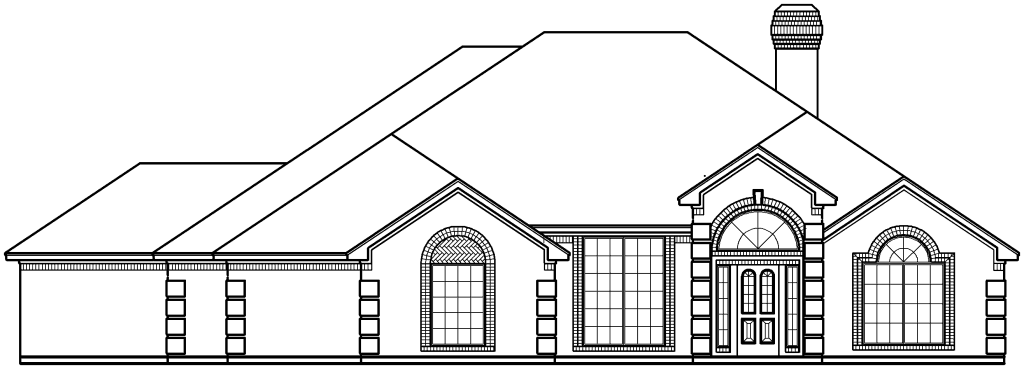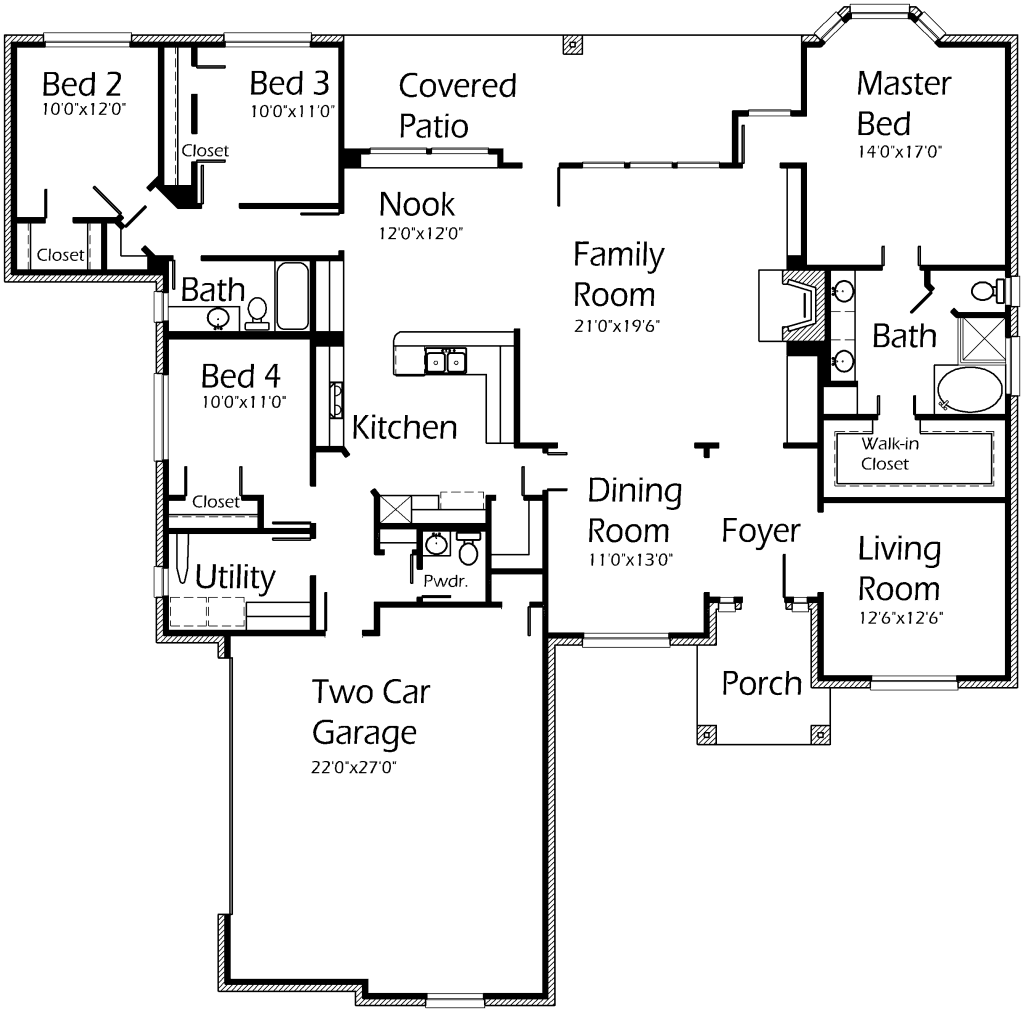House Plan Details:
| Living Area: | 2509 |
|---|---|
| Stories: | 1 |
| Bedrooms: | 4 |
| Bathrooms: | 2.5 |
| Garage Spaces: | 2 |
| Garage Location: | Side |
| Length: | 68'-2" |
|---|---|
| Width: | 71'-2" |
| Floor 1 Sq Ft: | 2509 |
| Floor 2 Sq Ft: | |
| Porch Sq Ft: | 339 |
| Garage Sq Ft: | 636 |
House Plan Price:
| PDF Plans: | $1,505.40 |
|---|
Gorgeous home with lots of space! Enjoy the Family Room with fireplace! Entertain guests and spend quality time with loved ones watching good movies! Kitchen features snack bar for simple serving! Host your next Holiday gathering in the Dining Room and Living Room. Master Bedroom offers quaint bay window allowing lots of natural sunlight in. Relax in the Master Bath tub or shower and find lots of storage in the walk-in closet. Spacious Bedrooms accomodate large bedroom suites! Utility Room features built-in ironing board for simplicity and ease!

