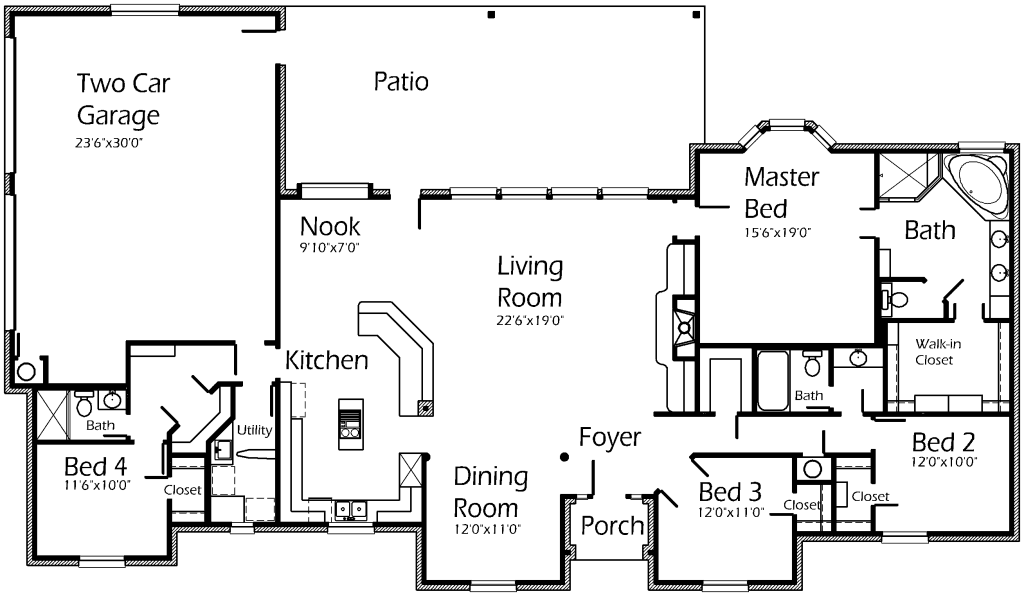Great four bedroom home with modern flair! Spacious Living Room offers mobility! Enjoy warming up beneath the cozy fireplace! Oversized Kitchen makes preparing meals simple! Island with cooktop, snack bar and extensive countertops will appeal to any cook! Quaint window seat in Nook offers outdoor viewing! Master Bedroom features bay window. Master Bath includes luxurious corner marble tub, double sink vanity and shower. Spacious walk-in closet with built-in dressers keeps everything organized! Spacious bedrooms allow for large bedroom suites! Utility Room offers built-in ironing board for convenience!

