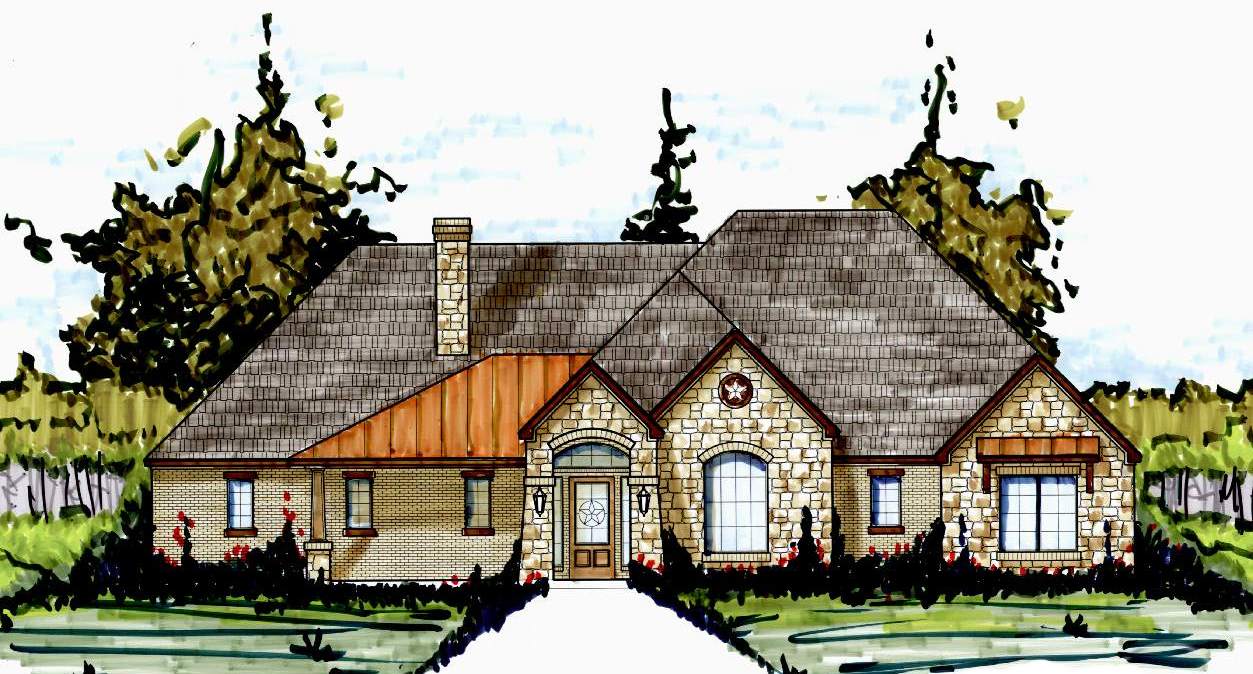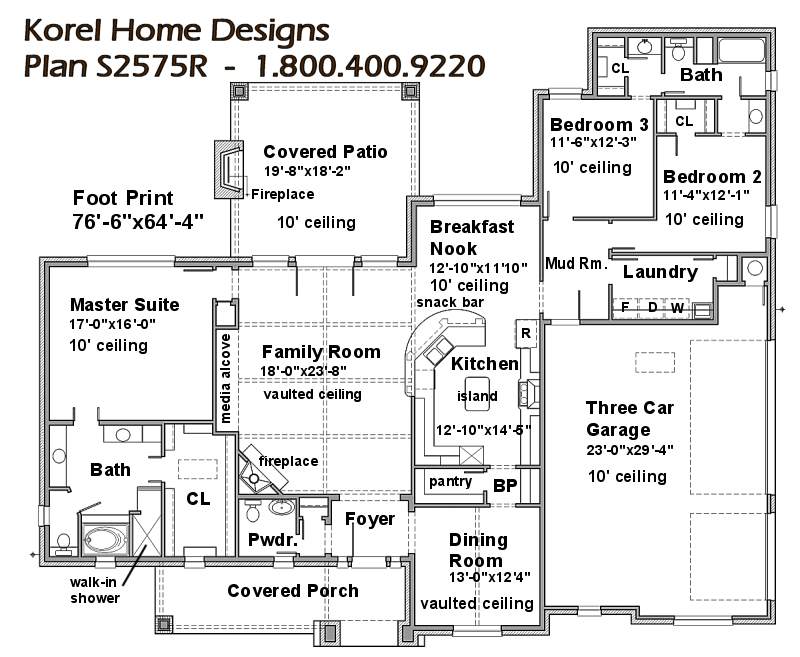Here is another one of our more popular house plans. There is plenty of room in the spacious Family Room with the Media Alcove for your big screen television and entertainment equipment. The Family Room opens up to a large Outdoor Living Area complete with a Masonry Fireplace for those cool evenings outside. Your Kitchen is spacious with a 30×42 Center Island, Old World Vent Hood over the Cook Top, Double Ovens, Separate Microwave Shelf, a Butler’s Pantry and Walk-in Food Pantry. Your Laundry/Utility Room has plenty of room for a Freezer/Refrigerator, Laundry Sink, Broom Storage including your Washer & Dryer. Your children will enjoy the Jack & Jill Bath arrangement. The Master Bath with it’s 10′ High Ceiling has an over sized 60×42 Spa Tub, Walk-in Shower, Separate Vanities and large Walk-in Closet. The exterior of your home is styled in the Texas Hill Country vernacular including a large Front Porch. The roof pitch is an affordable 8:12 slope. The Garage has a 16’x8′ extra height double door and a 9’x8′ extra height single door and plenty of room for your Pickup Truck (Cowboy Cadillac).

