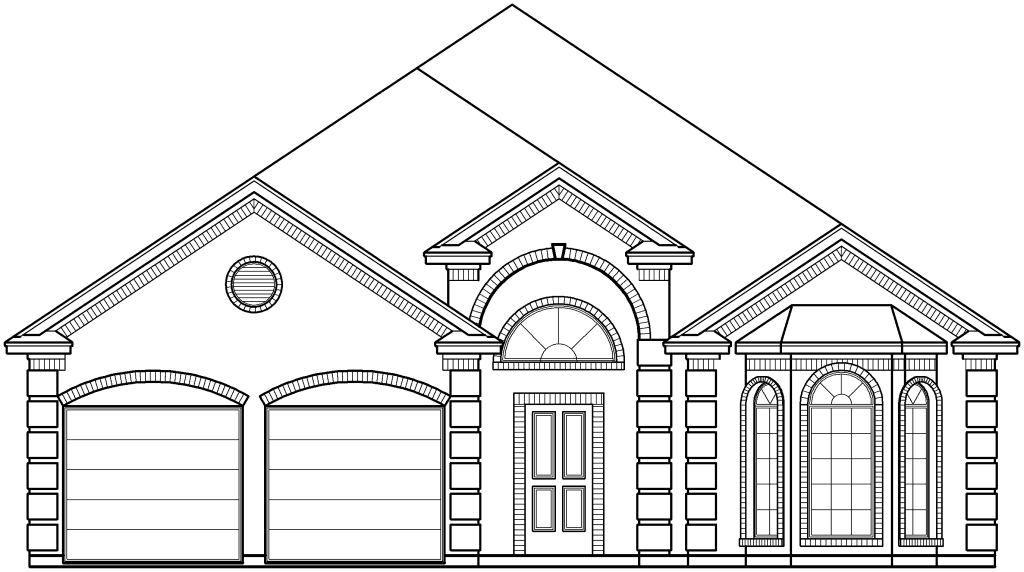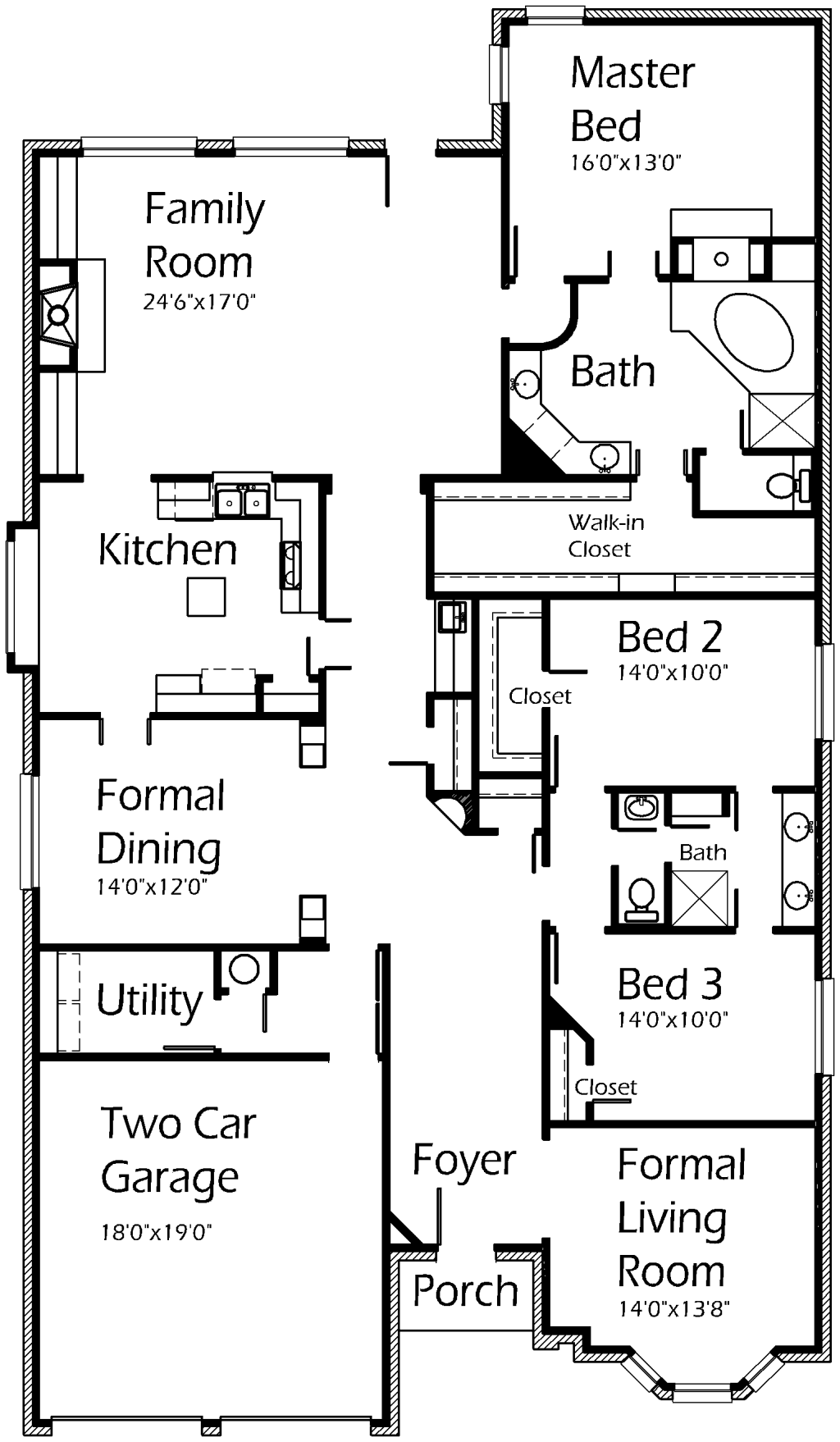House Plan Details:
| Living Area: | 2584 |
|---|---|
| Stories: | 1 |
| Bedrooms: | 3 |
| Bathrooms: | 2.0 |
| Garage Spaces: | 2 |
| Garage Location: | Front |
| Length: | 76'-0" |
|---|---|
| Width: | 43'-0" |
| Floor 1 Sq Ft: | 2584 |
| Floor 2 Sq Ft: | |
| Porch Sq Ft: | 30 |
| Garage Sq Ft: | 388 |
House Plan Price:
| PDF Plans: | $1,550.40 |
|---|
Functional floor plan! Family Room offers fireplace and built-in cabinets! Master Bedroom features a warm and cozy fireplace! Master Bath includes gorgeous corner mabrle tub, shower, double sink vanity and large walk-in closet. Kitchen offers island for easy serving. Nook features boxed window seat for great views outdoors! Formal Dining Room is a great place to host your next Holiday gathering. Formal Living Room offers bay window! Spacious Bedrooms provide mobility!

