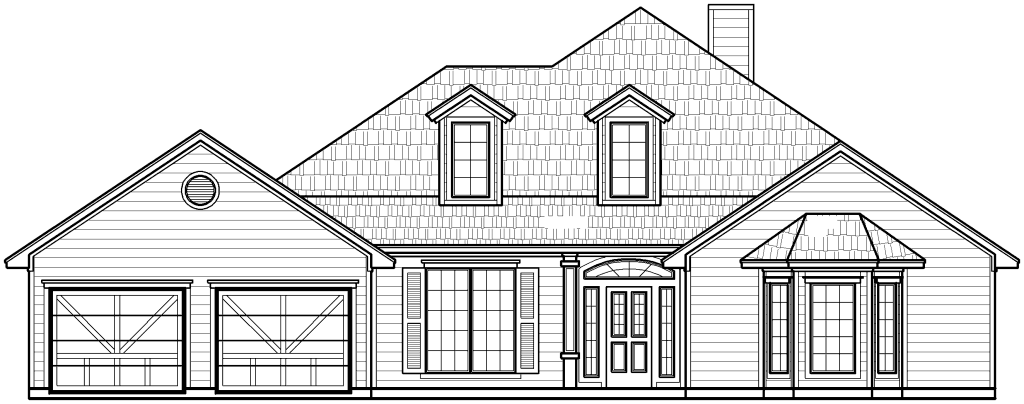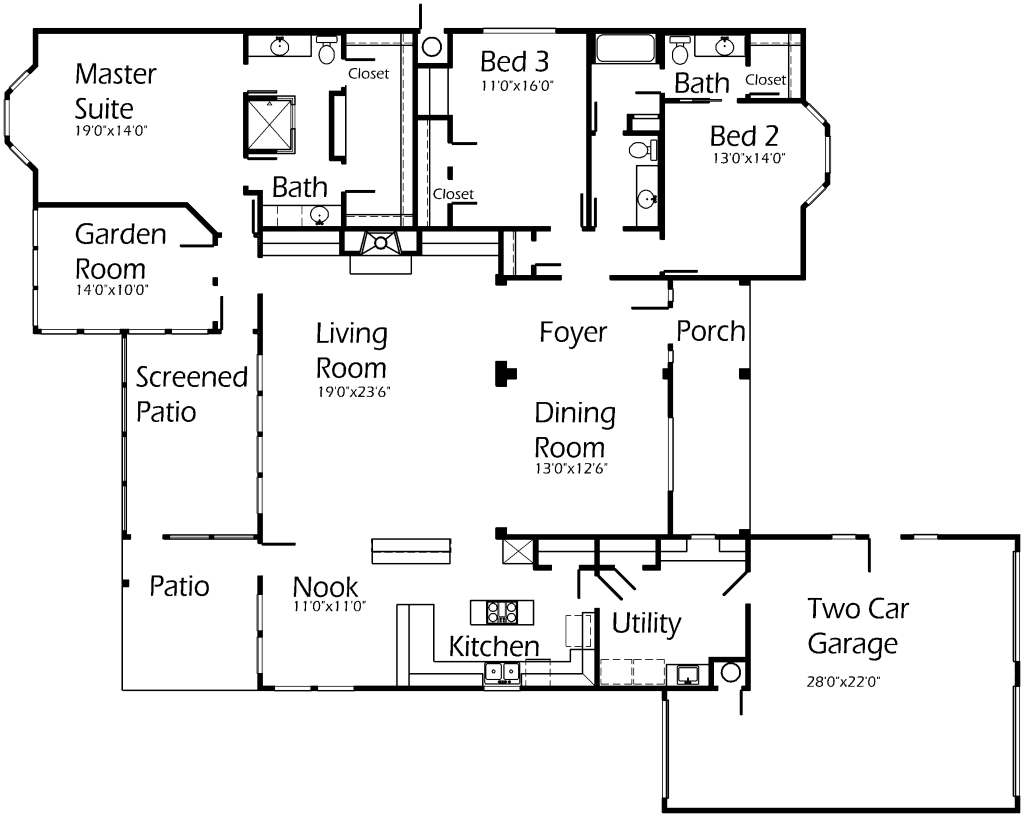House Plan Details:
| Living Area: | 2587 |
|---|---|
| Stories: | 1 |
| Bedrooms: | 3 |
| Bathrooms: | 2.0 |
| Garage Spaces: | 2 |
| Garage Location: | Front |
| Length: | 82'-10" |
|---|---|
| Width: | 64'-0" |
| Floor 1 Sq Ft: | 2587 |
| Floor 2 Sq Ft: | |
| Porch Sq Ft: | 455 |
| Garage Sq Ft: | 597 |
House Plan Price:
| PDF Plans: | $1,552.20 |
|---|
Gorgeous modern home with front entry garage to make life simple! Living Room is oversized with fireplace to keep warm! Lots of windows lead to the Screened Patio with skylights making this a relaxing room! Kitchen features cooktop island, snack bar and large pantry! Nook is large enough to accomodate full kitchen tables! Master Suite features bay window and leads to a lovely Master Bath. Garden Room is perfect for any gardener or those who love nature! Utility Room offers storage and space for extra refrigerator! Two car garage offers extra storage area or a place to park your golf cart!

