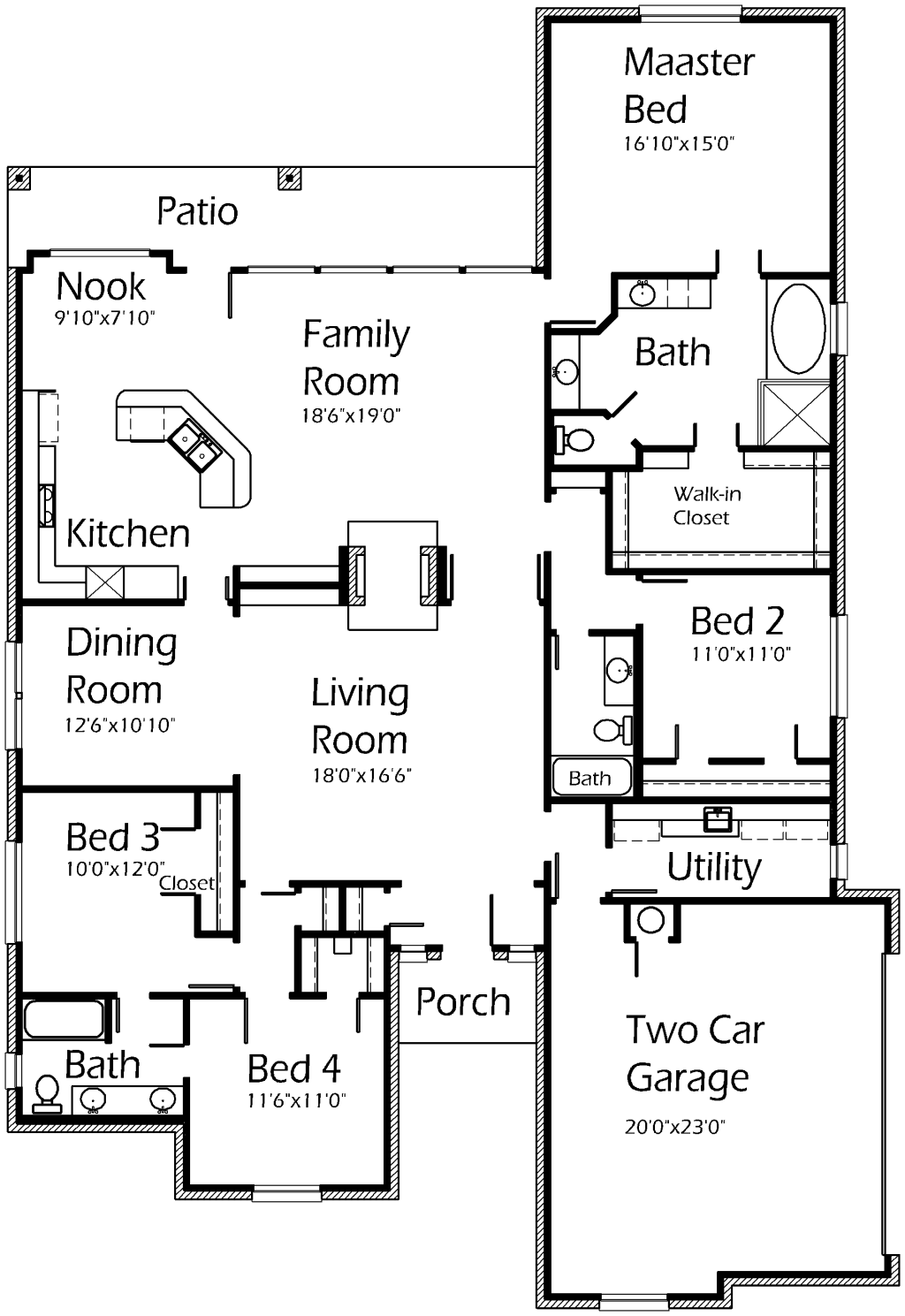House Plan Details:
| Living Area: | 2597 |
|---|---|
| Stories: | 1 |
| Bedrooms: | 4 |
| Bathrooms: | 3.0 |
| Garage Spaces: | 2 |
| Garage Location: | Side |
| Length: | 77'-8" |
|---|---|
| Width: | 53'-3" |
| Floor 1 Sq Ft: | |
| Floor 2 Sq Ft: | |
| Porch Sq Ft: | 222 |
| Garage Sq Ft: | 510 |
House Plan Price:
| PDF Plans: | $1,558.20 |
|---|
Incredible layout anyone will fall in love with! Enjoy the unique feature of a see through fireplace! Enjoy the warmth from both the oversized Family Room and Living Room! Simply prepare meals in the Kitchen featuring lengthy snack bar. Breakfast Nook offers large window for outdoor viewing! Master Bedroom accomodates large bedroom suites! Master Bath offers a skylight allowing natural sunlight in. Enjoy a bath in this unique oval tub! Walk-in closet offers ample space for storage! Each bedroom is spacious and provides mobility! Utility Room includes area for extra freezer and a sink for quick clean-ups!

