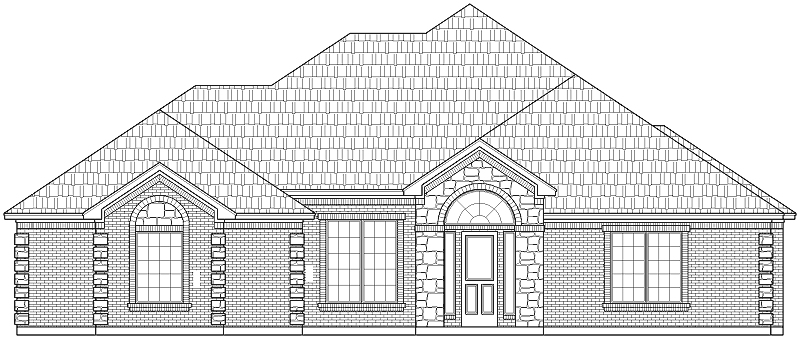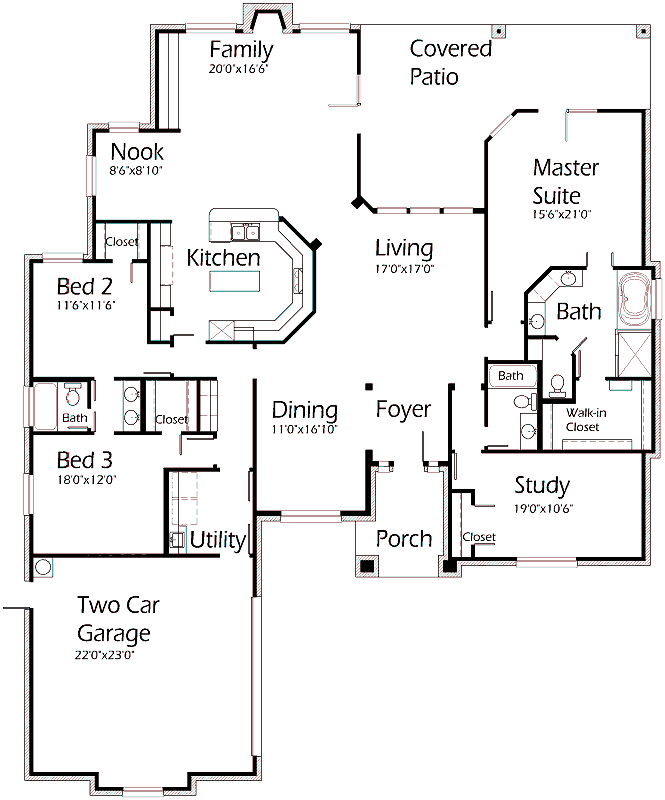An admired layout! Radiating warmth from the cozy wood-burning fireplace located in the Family Room is sure to be a favorie place to retreat. With access to the Covered Patio, you can enjoy a delicious BBQ. Remarkable Kitchen offers an island, snack bar and open Nook area for dining. Host your next Holiday gathering with the use of the Living Room and adjoining Dining Room. Master Suite offers access to the compelling back Patio. Enjoy a calm and placid relaxing bath found in the Master’s Bath. Oversized shower and double sink vanity make life a bit easier. Find ample storage in the walk-in closet. The Study is a great area for any work from home individual. Spacious Bedrooms with shared Bath each have a walk-in closet. Two Car Garage offers sufficient parking and storage.

