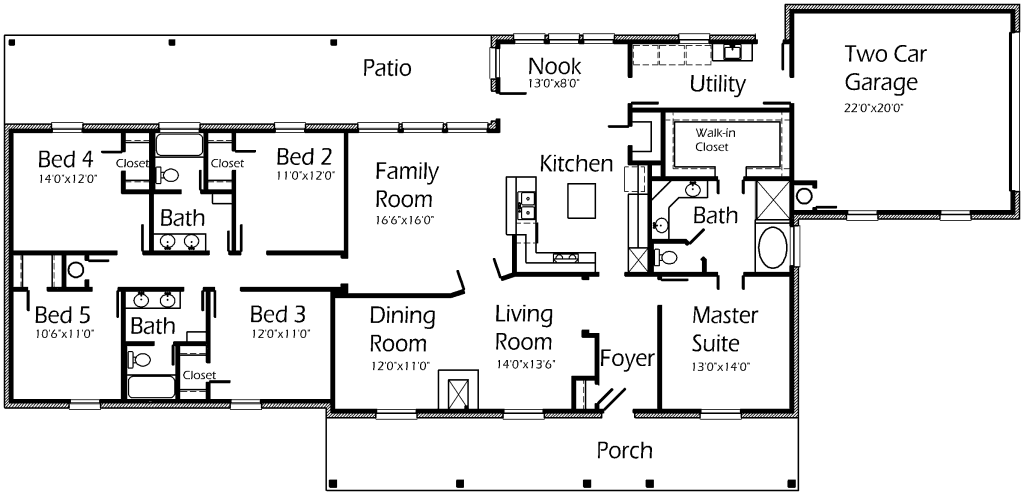Irresistible floorplan! This is complete luxury! Enjoy this 5 bedroom home and all its perks! Spacious Family Room features open layout to provide mobility! Kitchen features island, snack bar and deep pantry to make storage simple! Entertain guests in the Living Room and serve formally in the Dining Room. Master Suite is oversized to accomodate large bedroom suites! Master Bath features oval tub, shower, double sink vanity and large walk-in closet. Spacious Bedrooms provide comfort and mobility! Utility Room also serves as a Mud Room! Overzized back Patio is perfect for a few rocking chairs!

