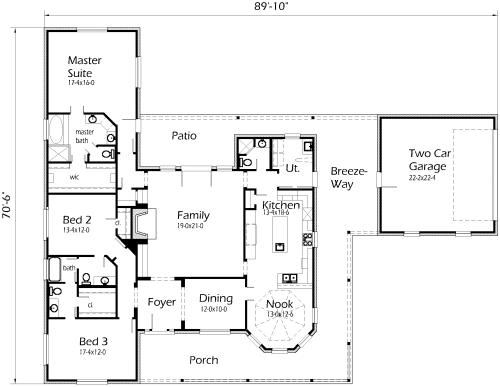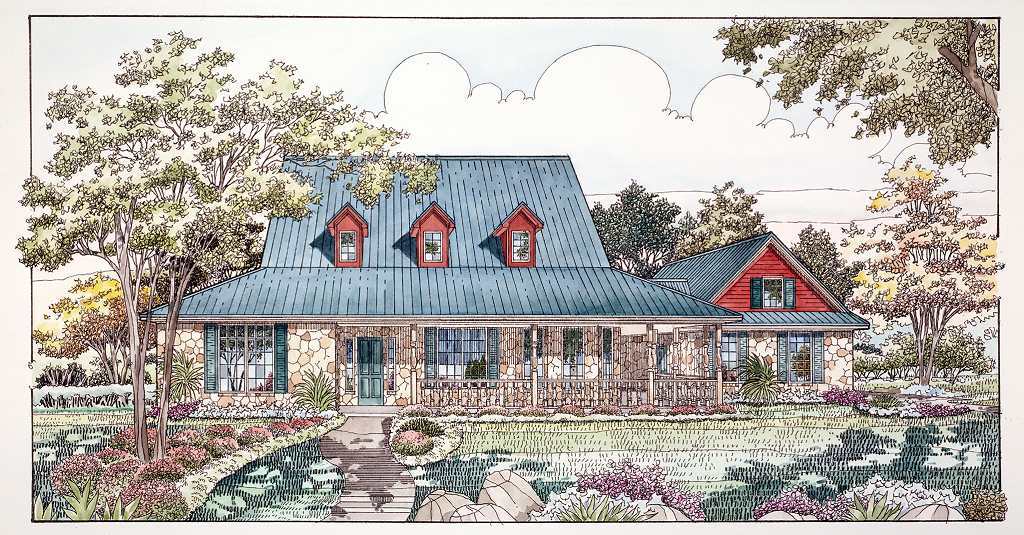Howdy Ya’ll! Come on in! Nothing like spending the nights swinging on a large front porch over looking the pond. Have breakfast in this gazebo shaped Nook with windows looking at the front and side yards. Plenty of room for you and the kin in this spacious Family Room. The island Kitchen offers plenty of cabinets to store your dishes and Ranch Style Beans, provides a veggie sink, and separate cook top and double oven. French doors opening up to the backyard. Master Suite retreat separated from the rest of the house allows you and your spouse to be in peace and quiet. Master Bath offers a step into tub and a large shower. Two Bedrooms for the little ones. Although they have to share the tub, they do get their own potty and sink area. Breezeway connecting the house and garage for those clothes you want to air dry instead of using the dryer. All the rooms enjoy the feelings of 10′ ceilings. Large Attic area for future expansions.

