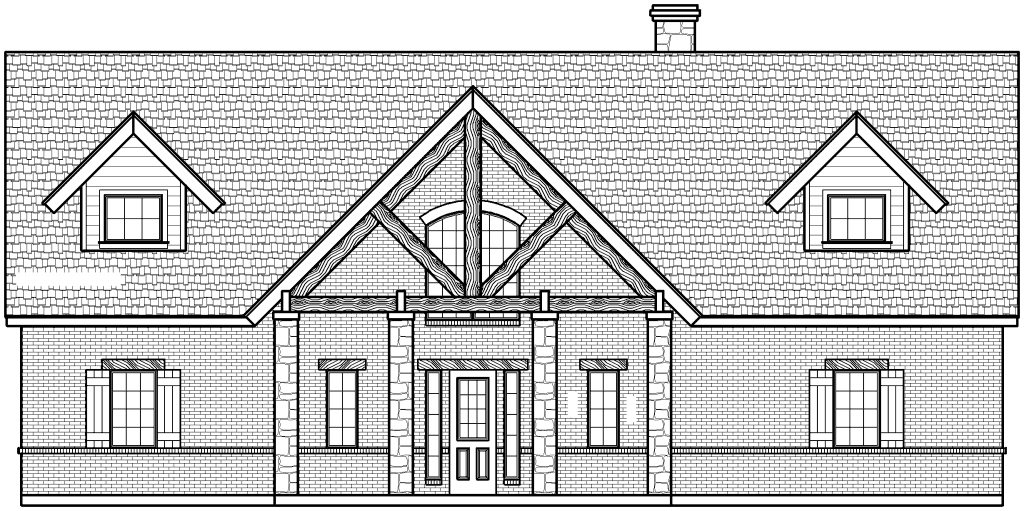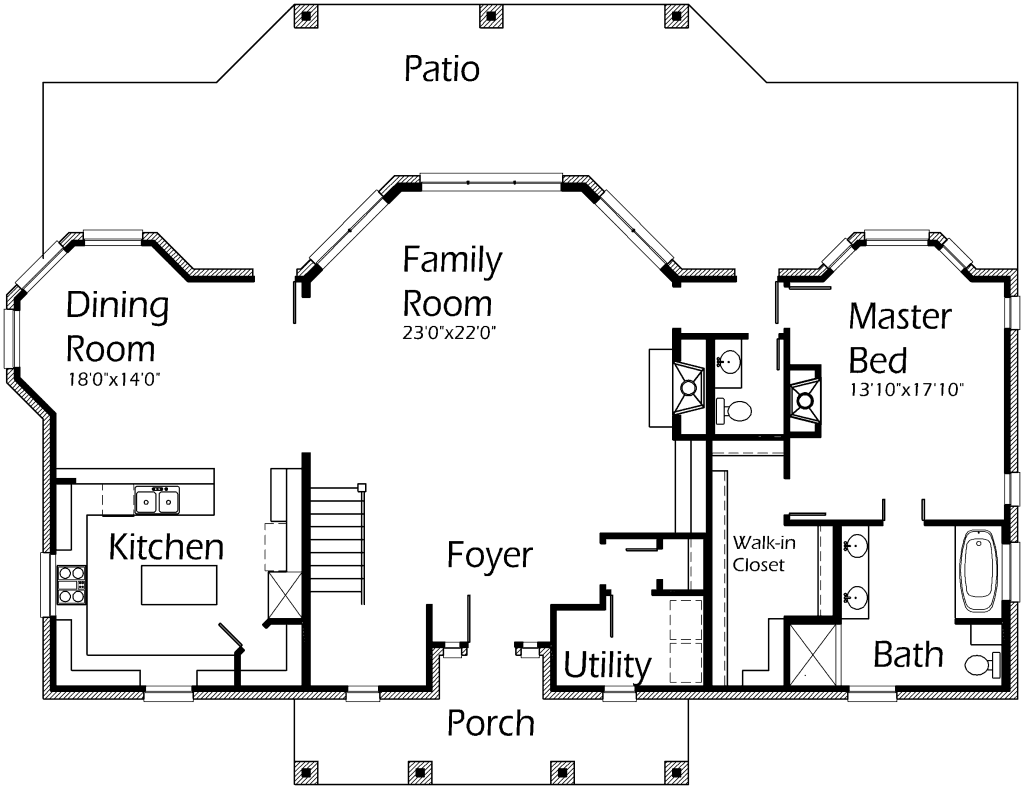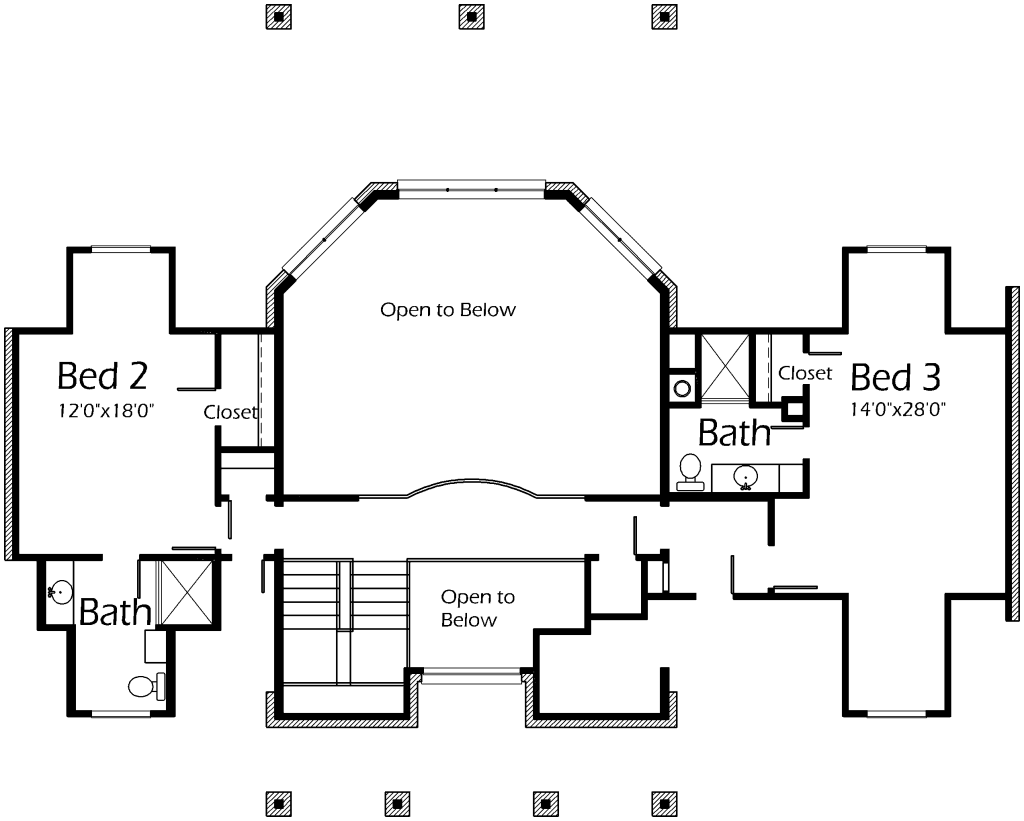House Plan Details:
| Living Area: | 2649 |
|---|---|
| Stories: | 2 |
| Bedrooms: | 3 |
| Bathrooms: | 3.5 |
| Garage Spaces: | 0 |
| Garage Location: | Other |
| Length: | 50'-2" |
|---|---|
| Width: | 65'-0" |
| Floor 1 Sq Ft: | 1780 |
| Floor 2 Sq Ft: | 869 |
| Porch Sq Ft: | 917 |
| Garage Sq Ft: | 0 |
House Plan Price:
| PDF Plans: | $1,589.40 |
|---|
Beautiful layout! Family Room features cozy fireplace, built-in media center and access to oversized back Patio! Kitchen features island, snack bar and deep corner pantry! Dining Room features bay window for great outdoor viewing! Master Bedroom also offers bay window and leads to luxurious Master Bath! Enjoy a relaxing bath in the tub! Large walk-in closet provides plenty of storage! Travel upstairs to enjoy two Bedrooms with private Baths. Gorgeous Bridge overlooks the Family Room below.


