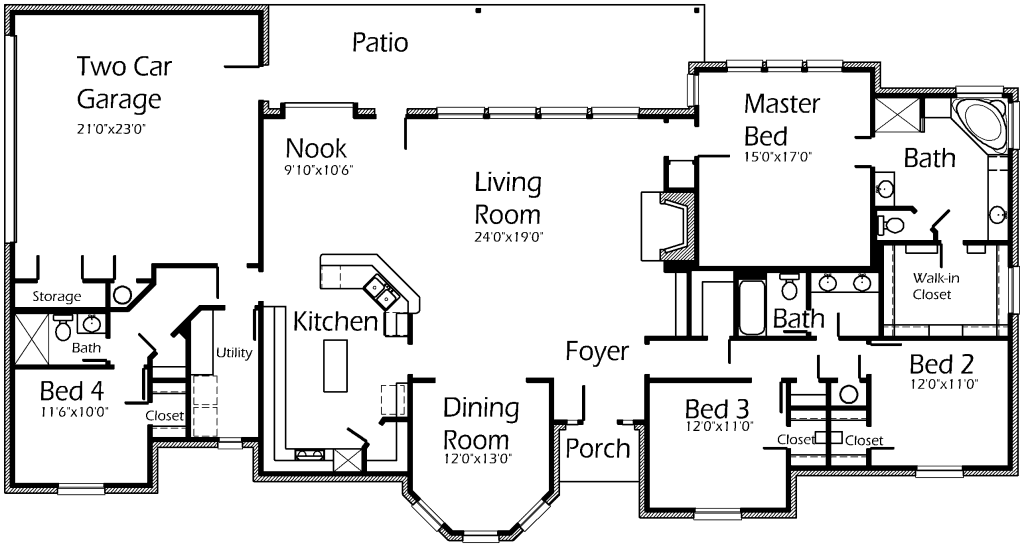Character and flair! This modern home has so much to offer! Oversized Living Room provides mobility and warmth with a fireplace! Built-in entertainment center keeps you organized and clutter free! Enjoy the windows allowing for outdoor viewing! Kitchen features island, snack bar, deep corner pantry and tons of counter space! Oversized Nook accomodates large tables and features a window seat! Welcoming back Patio is very inviting! Master Bedroom accomodates large bedroom suites! Enjoy luxury in the Master Bath! Relax in a hot bubble bath in the gorgeous corner marble tub! Find tons of storage space in the walk-in closet! Spacious Bedrooms provide mobility! Dining Room is perfect place to host your next family gathering!

