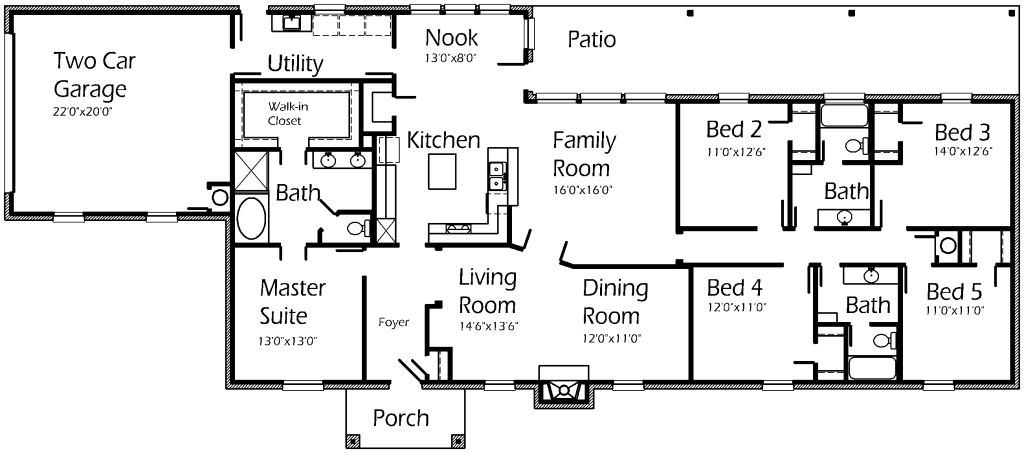Luxurious layout with lots of perks! Spacious Family Room is great place to spend quality time with loved ones! Kitchen features island, snack bar and oversized Nook with lots of windows to allow natural sunlight in! Entertain in the Living Room and serve formally in the Dining Room. Spacious Master Suite accomodates large bedroom suites! Master Bath features oval tub, shower, double sink vanity and large walk-in closet. Spacious Bedrooms provide mobility. Oversized back Patio is perfect place to relax in a few rocking chairs.

