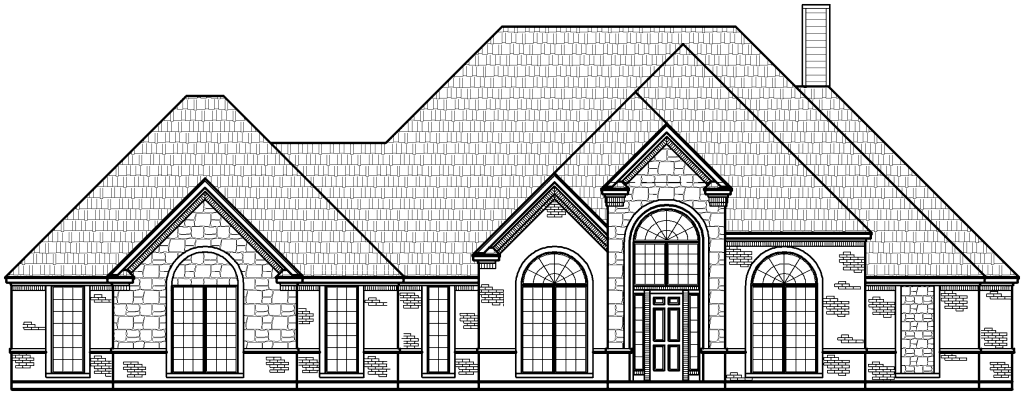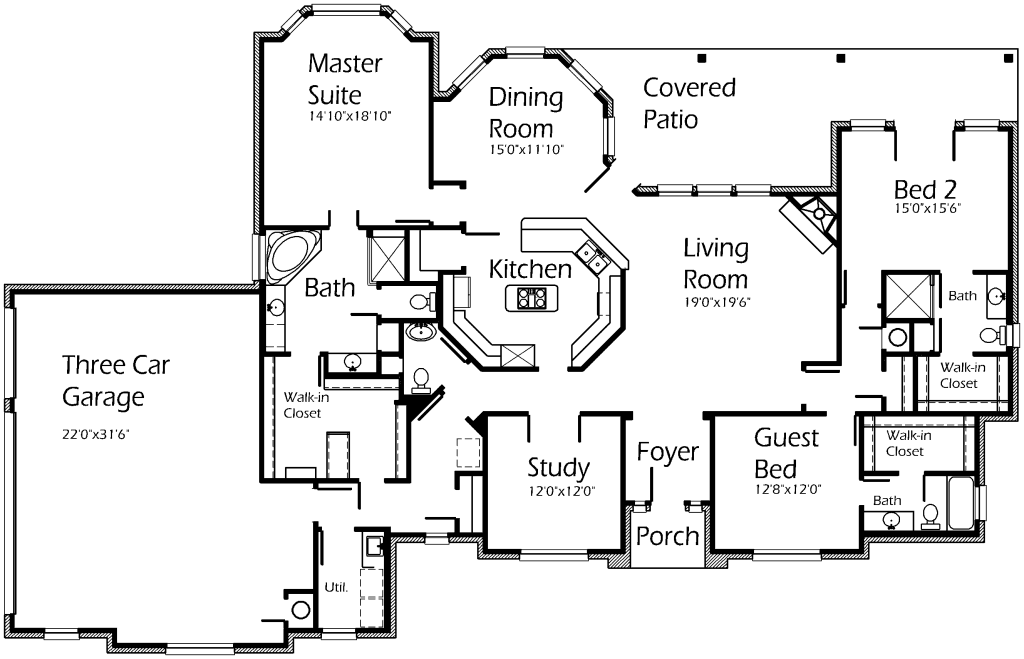Fabulous modern home has incredible floor plan! Dimensional front elevation gives this home character! Spend quality time with loved ones in the Living Room! Keep warm and toasty by the corner fireplace! Unique layout of the Kitchen makes this irresistible! Enjoy simple meal preparation with the help of a built-in cooktop island, lengthy snack bar for serving appetizers, and the deep pantry for lots of storage! Enjoy your morning coffee while sitting in the Dining Room enjoying the numerous windows for outdoor viewing! Covered Patio is oversized and is great for a few rocking chairs! Master Suite is very inviting and offers a bay window! Master Bath is pure luxury! Enjoy a hot bubble bath in the corner marble tub or a hot shower with a built-in seat for ease. Find ample space with his and her vanities and a large walk-in closet to suit your every storage need! Each bedroom offers ample space allowing for mobility. Study is great place to quietly complete office jobs and homework. Tons of storage throughout this home to keep you organized and clutter-free!

