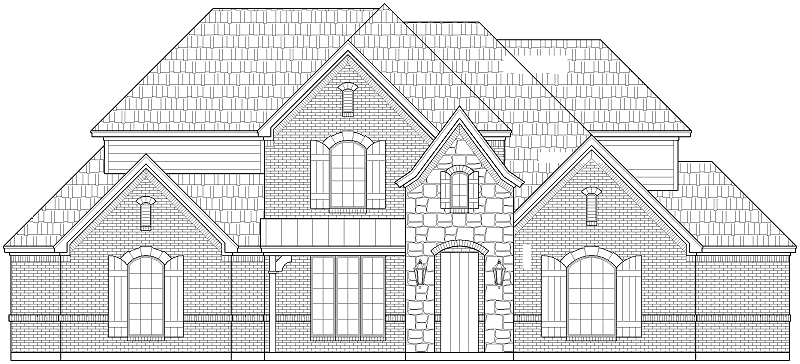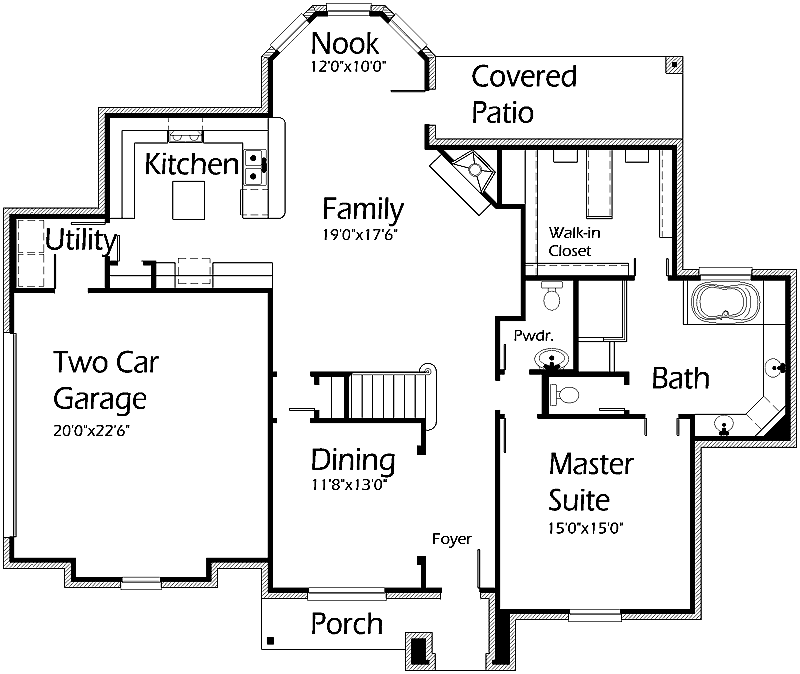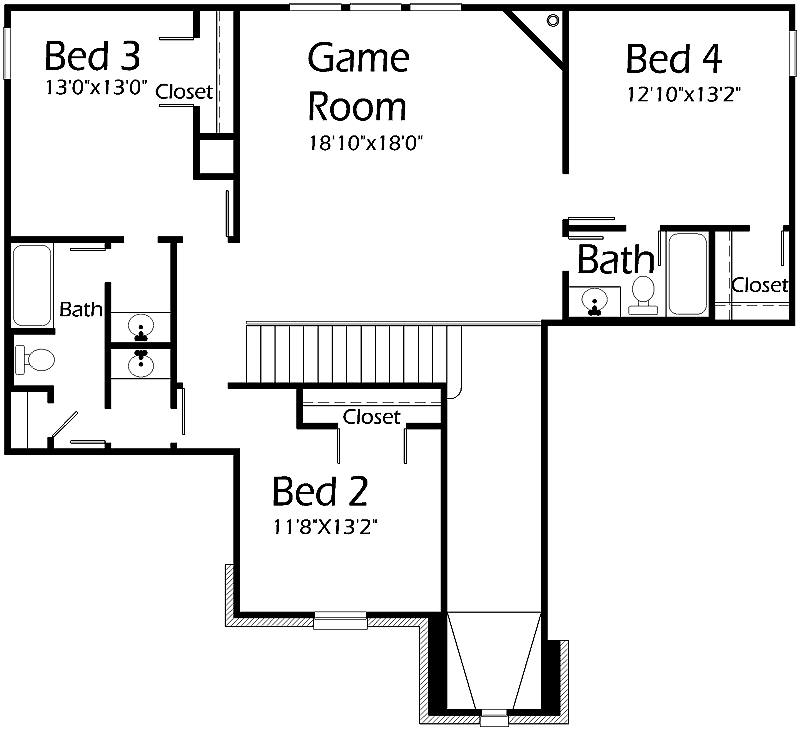Distinctive floor plan is functional and versatile. Welcome guests in the gorgeous Foyer featuring a two story ceiling for added dimension. Retreat to the Family Room to curl beneath the cozy wood-burning fireplace. Built-in media alcove is a convenient way to stay organized. The open Nook offers ample windows for great outdoor viewing and also allowing lots of natural sunlight in. Kitchen features an island, snack bar and extensive counter space to make meal preparation simple and efficient. Master Suite is open to accomodate large bedroom suites. Master Bath offers an oval tub, walk-in shower, double sink vanity and extensive walk-in closet to meet all of your storage needs. Upstairs offers an incredible Game Room between two spacious Bedrooms with Bath. So many enhancements throughout!


