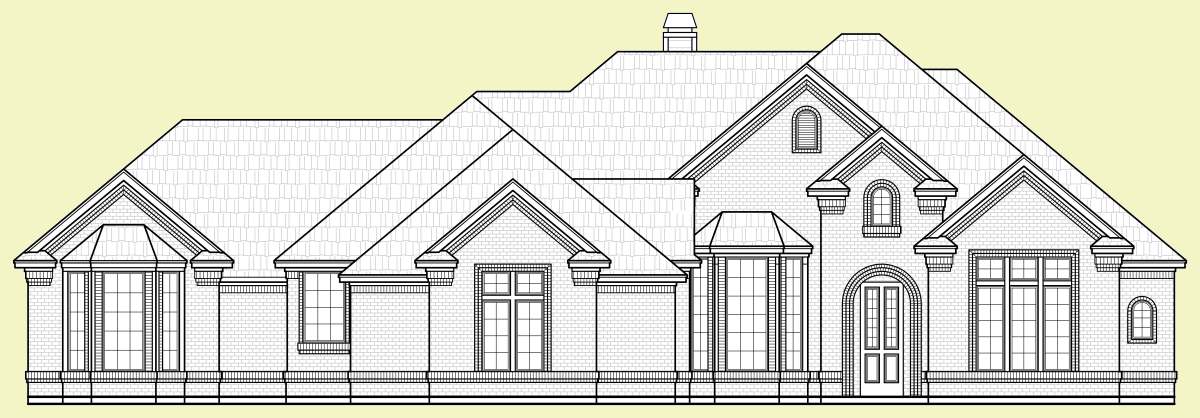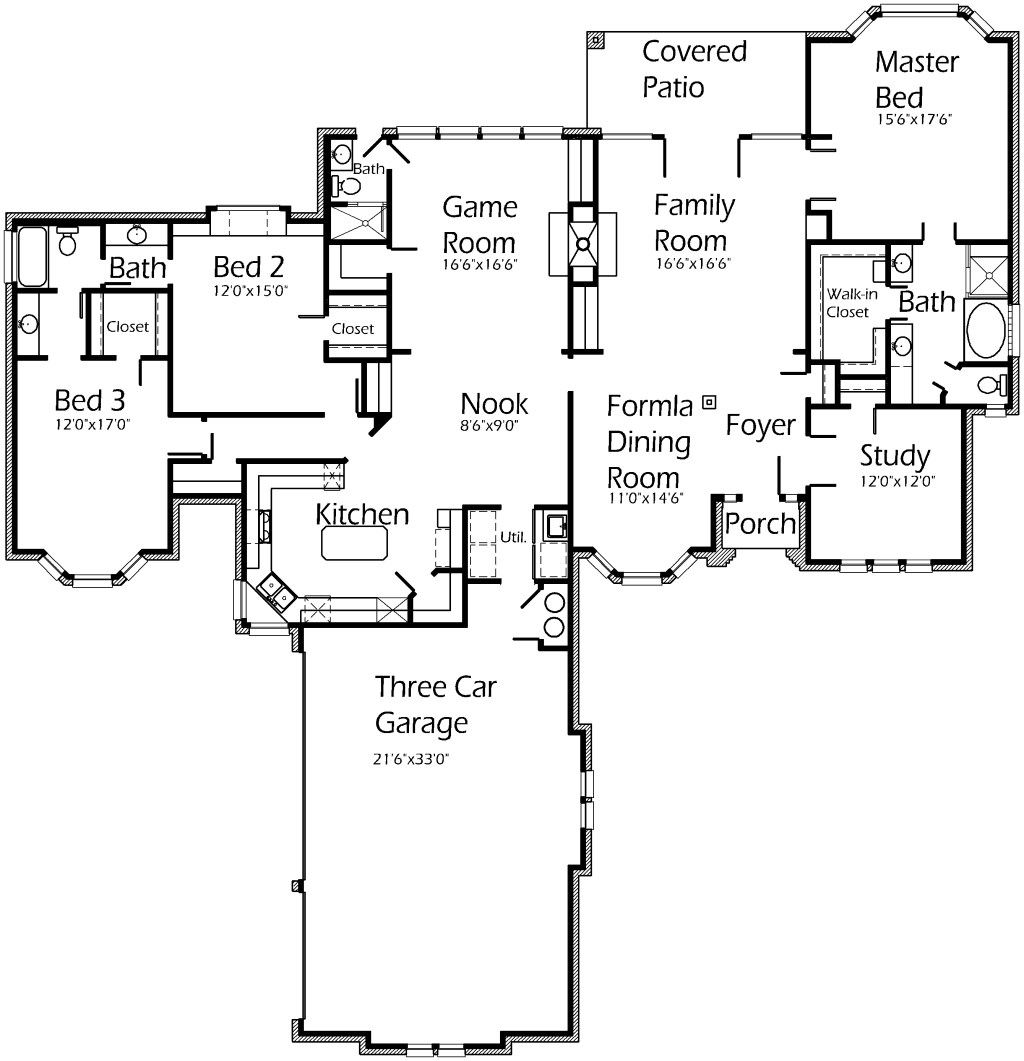Spectacular home! Inviting Family Room with see-through fireplace leading to the Game Room! Built-ins keep you organized! Prepare meals in the Gourmet Kitchen featuring island, deep corner pantry and oversized Nook! Master Bedroom features a unique bay window for outdoor viewing! Master Bath includes relaxing whirlpool tub, shower with built-in seat and large walk-in closet! Study is great place to complete office jobs or homework! Spacious Bedrooms with window seats offer character and appeal! Three car garage provides ample parking and storage!

