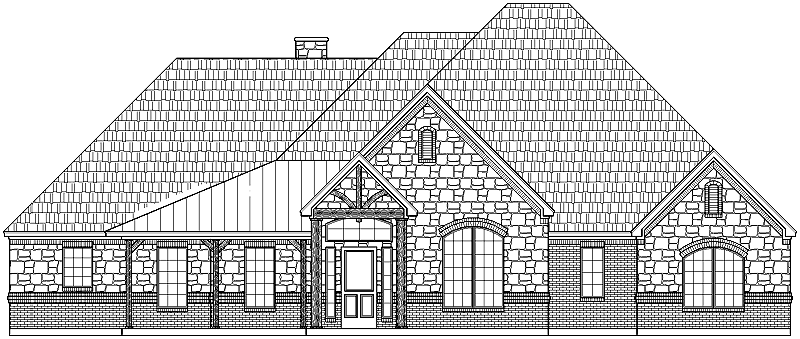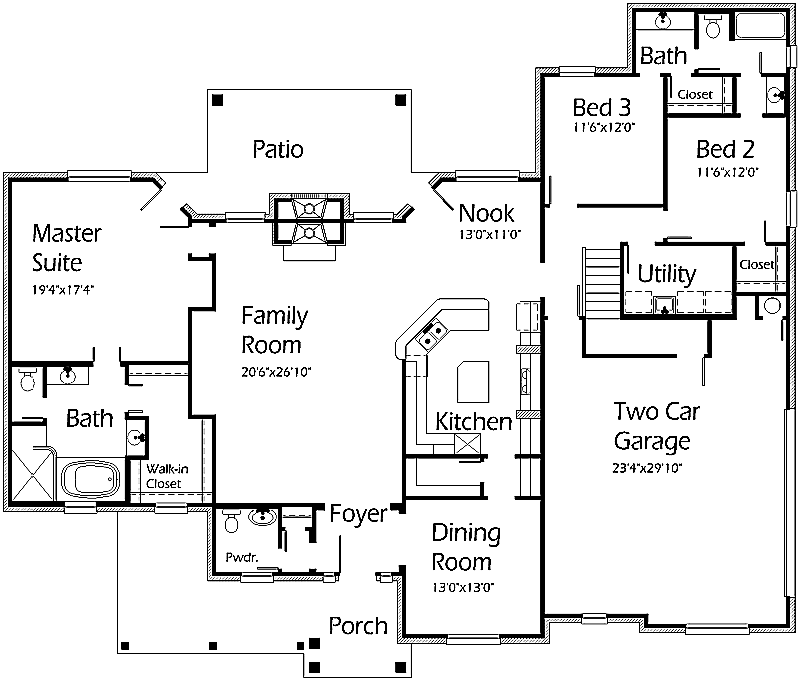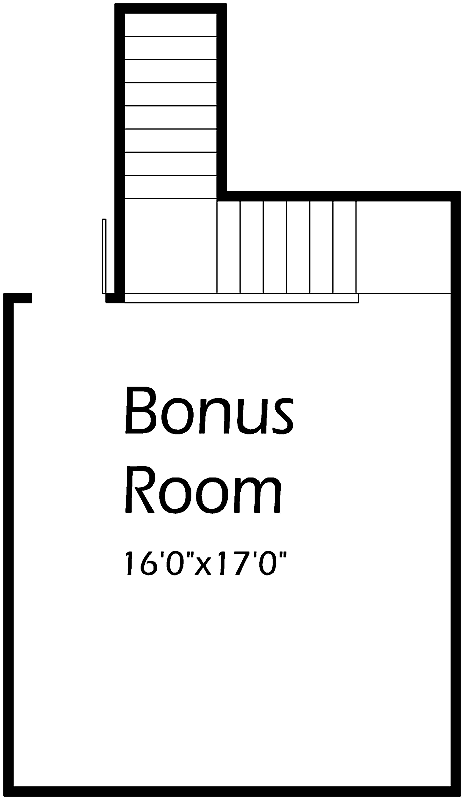Striking floor plan! Enjoy the cozy wood-burning fireplace with stone hearth in the Family Room. Open layout makes mobility simple! Kitchen features a wrap-around snack bar, center island, deep pantry and butler’s pantry. Serve guests formally in the Dining Room or enjoy a quiet breakfast in the Nook while enjoying great outdoor views. Master Suite features access to the back Patio with a romantic wood-burning fireplace. Master Bath offers an oval tub for relaxation, a walk-in shower and two separate vanities. Spacious Bedrooms share a Bath and each have a walk-in closet for abundant storage. Upstairs offers a versatile Bonus Room that could be used as an additional Bedroom, Game Room or Media Room. The possibilities are endless!


